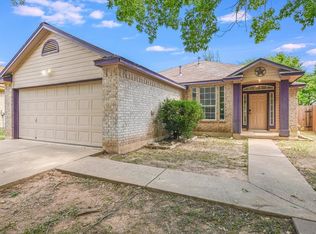The Kingston floorplan offers 2,032 sq. ft. with 4 bedrooms, and 2 baths. The long foyer leads into the impressive kitchen open to the dining area and family room, perfect for entertaining. The kitchen features granite countertops, huge kitchen island, and black appliances. The large main bedroom, bedroom 1, is off the family room and offers a large walk in shower and huge walk in closet. Attention to agents and applicants: Please submit a complete application in order to be reviewed, best-qualified applicant, owner, and management company reserve the right to take the best offer, income, ID, and VOR documents are required for all applicants. AGENT MUST SHOW THE PROPERTY Pet deposits start at $500 and vary per property. All tenants will sign up for AssetProtect Renters Insurance through The Legacy Realty
House for rent
$2,150/mo
5700 Brampton Ln, Austin, TX 78724
4beds
2,032sqft
Price is base rent and doesn't include required fees.
Singlefamily
Available now
Cats, dogs OK
Central air
In unit laundry
2 Attached garage spaces parking
Central
What's special
Black appliancesGranite countertopsLarge main bedroomLarge walk in showerHuge walk in closetImpressive kitchenHuge kitchen island
- 54 days
- on Zillow |
- -- |
- -- |
Travel times
Facts & features
Interior
Bedrooms & bathrooms
- Bedrooms: 4
- Bathrooms: 2
- Full bathrooms: 2
Heating
- Central
Cooling
- Central Air
Appliances
- Included: Dishwasher, Disposal, Microwave, Range
- Laundry: In Unit, Laundry Room
Features
- Granite Counters, High Ceilings, No Interior Steps, Smart Home, Walk In Closet, Walk-In Closet(s)
- Flooring: Carpet
Interior area
- Total interior livable area: 2,032 sqft
Property
Parking
- Total spaces: 2
- Parking features: Attached, Covered
- Has attached garage: Yes
- Details: Contact manager
Features
- Stories: 1
- Exterior features: Contact manager
- Has view: Yes
- View description: Contact manager
Details
- Parcel number: 918203
Construction
Type & style
- Home type: SingleFamily
- Property subtype: SingleFamily
Materials
- Roof: Composition
Condition
- Year built: 2021
Community & HOA
Location
- Region: Austin
Financial & listing details
- Lease term: Negotiable
Price history
| Date | Event | Price |
|---|---|---|
| 4/24/2025 | Price change | $2,150-2.1%$1/sqft |
Source: Unlock MLS #6054860 | ||
| 4/3/2025 | Price change | $2,195-0.2%$1/sqft |
Source: Unlock MLS #6054860 | ||
| 3/10/2025 | Listed for rent | $2,200$1/sqft |
Source: Unlock MLS #6054860 | ||
| 3/2/2022 | Listing removed | -- |
Source: | ||
| 10/19/2021 | Pending sale | $369,765$182/sqft |
Source: | ||
![[object Object]](https://photos.zillowstatic.com/fp/83f420f8eb098b822afafb23fe8af009-p_i.jpg)
