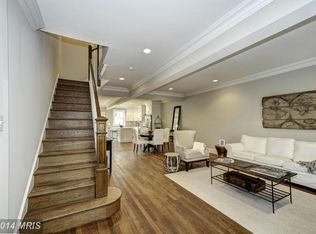Sold for $720,000 on 08/30/24
$720,000
5700 4th St NW, Washington, DC 20011
4beds
2,201sqft
Single Family Residence
Built in 1930
3,940 Square Feet Lot
$716,700 Zestimate®
$327/sqft
$4,726 Estimated rent
Home value
$716,700
$674,000 - $767,000
$4,726/mo
Zestimate® history
Loading...
Owner options
Explore your selling options
What's special
Gorgeous semi detached home on a huge corner lot in the Brightwood neighborhood. This home has a great investment opportunity. Walk through the front entrance and either walk down the hall to the main level living area or take the door upstairs to an investment opportunity with 2 large bedrooms and 2 full baths, a full second kitchen and stairs to yet another space in the stand up attic that can be finished off into a great office or living area. This home has so much opportunity. The main living area has an updated kitchen, a bath, open floor plan with a large living area with a fireplace currently used as a bedroom complete with French doors. The beautiful wood floors run through out this level of the home. Head down to the basement that has lots of space and another half bath. A laundry room and door off of the garage space. One family moving in? Take down one wall on the main level and open up the whole space for one living area. Private parking through side gate with garage. Easy show!
Zillow last checked: 8 hours ago
Listing updated: September 19, 2024 at 02:23pm
Listed by:
Debbie Reynolds 240-885-6806,
Keller Williams Chantilly Ventures, LLC
Bought with:
Alex Tarekegn, BR98363193
Maya Real Estate Brokerage LLC
Source: Bright MLS,MLS#: DCDC2141516
Facts & features
Interior
Bedrooms & bathrooms
- Bedrooms: 4
- Bathrooms: 4
- Full bathrooms: 2
- 1/2 bathrooms: 2
- Main level bathrooms: 1
Basement
- Area: 1075
Heating
- Hot Water, Radiator, Natural Gas
Cooling
- Window Unit(s), Electric
Appliances
- Included: Refrigerator, Washer, Dryer, Dishwasher, Disposal, Cooktop, Gas Water Heater
Features
- Kitchen - Table Space, Recessed Lighting
- Basement: Finished,Walk-Out Access
- Number of fireplaces: 1
- Fireplace features: Glass Doors
Interior area
- Total structure area: 2,617
- Total interior livable area: 2,201 sqft
- Finished area above ground: 1,542
- Finished area below ground: 659
Property
Parking
- Parking features: Driveway
- Has uncovered spaces: Yes
Accessibility
- Accessibility features: None
Features
- Levels: Two
- Stories: 2
- Patio & porch: Porch
- Pool features: None
- Fencing: Full
- Has view: Yes
- View description: City, Trees/Woods
Lot
- Size: 3,940 sqft
- Features: Corner Lot, Landscaped, Urban Land-Sassafras-Chillum
Details
- Additional structures: Above Grade, Below Grade
- Parcel number: 3263//0191
- Zoning: R2
- Special conditions: Standard
Construction
Type & style
- Home type: SingleFamily
- Architectural style: Colonial
- Property subtype: Single Family Residence
- Attached to another structure: Yes
Materials
- Brick
- Foundation: Other
Condition
- New construction: No
- Year built: 1930
Details
- Builder model: LARGE ROOMS
Utilities & green energy
- Sewer: Public Sewer
- Water: Public
Community & neighborhood
Security
- Security features: Electric Alarm
Location
- Region: Washington
- Subdivision: None Available
Other
Other facts
- Listing agreement: Exclusive Right To Sell
- Ownership: Fee Simple
Price history
| Date | Event | Price |
|---|---|---|
| 8/30/2024 | Sold | $720,000+10.8%$327/sqft |
Source: | ||
| 7/1/2024 | Contingent | $650,000$295/sqft |
Source: | ||
| 6/10/2024 | Listed for sale | $650,000-18.8%$295/sqft |
Source: | ||
| 5/1/2024 | Listing removed | -- |
Source: | ||
| 9/13/2023 | Listed for sale | $800,000-11.1%$363/sqft |
Source: | ||
Public tax history
| Year | Property taxes | Tax assessment |
|---|---|---|
| 2025 | $5,583 +2.8% | $746,650 +1.8% |
| 2024 | $5,431 +9.5% | $733,660 +6.8% |
| 2023 | $4,961 +8.9% | $686,720 +11.7% |
Find assessor info on the county website
Neighborhood: Manor Park
Nearby schools
GreatSchools rating
- 8/10Whittier Education CampusGrades: PK-5Distance: 0.5 mi
- 5/10Ida B. Wells Middle SchoolGrades: 6-8Distance: 0.5 mi
- 4/10Coolidge High SchoolGrades: 9-12Distance: 0.6 mi
Schools provided by the listing agent
- District: District Of Columbia Public Schools
Source: Bright MLS. This data may not be complete. We recommend contacting the local school district to confirm school assignments for this home.

Get pre-qualified for a loan
At Zillow Home Loans, we can pre-qualify you in as little as 5 minutes with no impact to your credit score.An equal housing lender. NMLS #10287.
Sell for more on Zillow
Get a free Zillow Showcase℠ listing and you could sell for .
$716,700
2% more+ $14,334
With Zillow Showcase(estimated)
$731,034