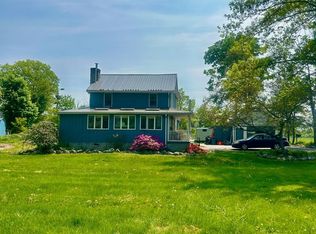Sold for $210,000
$210,000
570 Zion Rd, Carlisle, PA 17015
3beds
1,586sqft
Single Family Residence
Built in 1920
0.38 Acres Lot
$243,400 Zestimate®
$132/sqft
$1,583 Estimated rent
Home value
$243,400
$229,000 - $260,000
$1,583/mo
Zestimate® history
Loading...
Owner options
Explore your selling options
What's special
This is one you don't want to miss!! Within walking distance of the world renown Yellow Breeches, this 2-story vinyl-sided home has much to offer. First floor laundry, large family room with wood stove and new carpet (October 2023), Kitchen-Dining combination (hot water heater behind panel in kitchen), main floor bedroom with maple floors and two 2nd floor bedrooms and sitting room all with wood floors. Walk-up attic storage and access to the basement is through a hatch in the kitchen floor. HVAC consists of an oil fired furnace with central-air. All replacement windows except for 2 on the first floor. Asphalt shingle and metal roofs on the main home along with a detached 1-car garage and an additional storage shed. Beautiful patio and views galore. Basement does get water from time to time. Flood Insurance will be required. See associated docs for additional info.
Zillow last checked: 8 hours ago
Listing updated: April 19, 2024 at 10:01am
Listed by:
Bill SHEARER 717-576-8101,
Berkshire Hathaway HomeServices Homesale Realty
Bought with:
Cari Potter, RS350418
Iron Valley Real Estate of Central PA
Source: Bright MLS,MLS#: PACB2025260
Facts & features
Interior
Bedrooms & bathrooms
- Bedrooms: 3
- Bathrooms: 1
- Full bathrooms: 1
- Main level bathrooms: 1
- Main level bedrooms: 1
Basement
- Area: 0
Heating
- Central, Oil
Cooling
- Central Air, Electric
Appliances
- Included: Dryer, Oven/Range - Electric, Refrigerator, Washer, Electric Water Heater
- Laundry: Main Level, Laundry Room
Features
- Attic, Combination Kitchen/Dining, Bathroom - Tub Shower
- Flooring: Carpet, Hardwood, Luxury Vinyl, Wood
- Basement: Dirt Floor
- Has fireplace: No
- Fireplace features: Wood Burning Stove
Interior area
- Total structure area: 1,586
- Total interior livable area: 1,586 sqft
- Finished area above ground: 1,586
- Finished area below ground: 0
Property
Parking
- Total spaces: 5
- Parking features: Garage Faces Front, Asphalt, Detached, Driveway
- Garage spaces: 1
- Uncovered spaces: 4
- Details: Garage Sqft: 264
Accessibility
- Accessibility features: Doors - Swing In
Features
- Levels: Two
- Stories: 2
- Patio & porch: Patio
- Exterior features: Sidewalks
- Pool features: None
- Has view: Yes
- View description: Mountain(s), Street
- Frontage type: Road Frontage
Lot
- Size: 0.38 Acres
- Features: Landscaped, SideYard(s), Wooded, Level, Flood Plain, Rural
Details
- Additional structures: Above Grade, Below Grade, Outbuilding
- Parcel number: 40110286035
- Zoning: AC (AGRICULTURAL CONSERVA
- Special conditions: Standard
Construction
Type & style
- Home type: SingleFamily
- Architectural style: Traditional
- Property subtype: Single Family Residence
Materials
- Vinyl Siding
- Foundation: Stone
- Roof: Asbestos Shingle,Metal
Condition
- Very Good
- New construction: No
- Year built: 1920
Utilities & green energy
- Sewer: On Site Septic
- Water: Well
Community & neighborhood
Location
- Region: Carlisle
- Subdivision: None Available
- Municipality: SOUTH MIDDLETON TWP
Other
Other facts
- Listing agreement: Exclusive Agency
- Listing terms: Cash,Conventional
- Ownership: Fee Simple
- Road surface type: Black Top, Paved
Price history
| Date | Event | Price |
|---|---|---|
| 1/12/2024 | Sold | $210,000-6.7%$132/sqft |
Source: | ||
| 12/5/2023 | Pending sale | $225,000$142/sqft |
Source: | ||
| 11/11/2023 | Price change | $225,000-6.2%$142/sqft |
Source: | ||
| 10/20/2023 | Listed for sale | $239,900+166.6%$151/sqft |
Source: | ||
| 7/19/2002 | Sold | $90,000+1.1%$57/sqft |
Source: Public Record Report a problem | ||
Public tax history
| Year | Property taxes | Tax assessment |
|---|---|---|
| 2025 | $2,445 +9.4% | $143,600 |
| 2024 | $2,235 +3.2% | $143,600 |
| 2023 | $2,165 +2.6% | $143,600 |
Find assessor info on the county website
Neighborhood: 17015
Nearby schools
GreatSchools rating
- NAW.G. Rice El SchoolGrades: K-2Distance: 1.5 mi
- 6/10Yellow Breeches Middle SchoolGrades: 6-8Distance: 1.8 mi
- 6/10Boiling Springs High SchoolGrades: 9-12Distance: 2 mi
Schools provided by the listing agent
- High: Boiling Springs
- District: South Middleton
Source: Bright MLS. This data may not be complete. We recommend contacting the local school district to confirm school assignments for this home.
Get pre-qualified for a loan
At Zillow Home Loans, we can pre-qualify you in as little as 5 minutes with no impact to your credit score.An equal housing lender. NMLS #10287.
Sell for more on Zillow
Get a Zillow Showcase℠ listing at no additional cost and you could sell for .
$243,400
2% more+$4,868
With Zillow Showcase(estimated)$248,268
