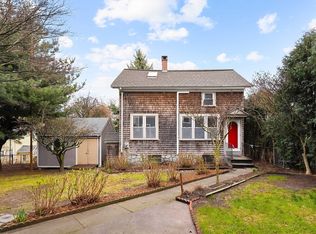Sold for $715,000 on 08/04/25
$715,000
570 William St, Fall River, MA 02721
9beds
3,348sqft
3 Family - 3 Units Up/Down
Built in 1900
-- sqft lot
$-- Zestimate®
$214/sqft
$-- Estimated rent
Home value
Not available
Estimated sales range
Not available
Not available
Zestimate® history
Loading...
Owner options
Explore your selling options
What's special
Ideal for the savvy investor or owner-occupant! This 3-unit cash cow in the heart of Fall River offers 9 bedrooms, 3 baths, with expansion potential to 12 bedrooms. Wrapped in new vinyl siding and a newer roof, the exterior shows beautifully! Enjoy a fully remodeled first floor, offering modern comfort and style. This property features a total of two new kitchens and two new bathrooms. Hardwood floors throughout, tall ceilings, gorgeous original moldings, and vinyl windows add charm and tremendous value. Units 2 and 3 are occupied with a strong rental history. A turnkey opportunity with impressive upside—don’t miss out on this high-performing asset! Market Rents should bring at least $6,300/month! CASH MACHINE!
Zillow last checked: 8 hours ago
Listing updated: August 05, 2025 at 05:30am
Listed by:
Jonathan Ashbridge 781-608-5007,
Keller Williams Realty 508-238-5000
Bought with:
Lucky Osawonuyi
All In 1 REALTORS®
Source: MLS PIN,MLS#: 73379978
Facts & features
Interior
Bedrooms & bathrooms
- Bedrooms: 9
- Bathrooms: 3
- Full bathrooms: 3
Heating
- Natural Gas, Space Heater
Cooling
- None
Features
- Upgraded Cabinets, Ceiling Fan(s), Living Room, Dining Room, Kitchen, Family Room
- Flooring: Tile, Hardwood
- Windows: Insulated Windows, Screens
- Basement: Full,Walk-Out Access,Interior Entry,Concrete,Unfinished
- Has fireplace: No
Interior area
- Total structure area: 3,348
- Total interior livable area: 3,348 sqft
- Finished area above ground: 3,348
Property
Parking
- Parking features: On Street
- Has uncovered spaces: Yes
Features
- Patio & porch: Porch
- Exterior features: Rain Gutters
Lot
- Size: 2,259 sqft
- Features: Easements, Level
Details
- Zoning: A-2
Construction
Type & style
- Home type: MultiFamily
- Property subtype: 3 Family - 3 Units Up/Down
Materials
- Frame
- Foundation: Stone
- Roof: Shingle
Condition
- Year built: 1900
Utilities & green energy
- Electric: Circuit Breakers
- Sewer: Public Sewer
- Water: Public
- Utilities for property: for Gas Range
Community & neighborhood
Community
- Community features: Public Transportation, Shopping, Park, Medical Facility, Highway Access, House of Worship, Public School, Sidewalks
Location
- Region: Fall River
HOA & financial
Other financial information
- Total actual rent: 5675
Other
Other facts
- Listing terms: Contract
- Road surface type: Paved
Price history
| Date | Event | Price |
|---|---|---|
| 8/4/2025 | Sold | $715,000+2.2%$214/sqft |
Source: MLS PIN #73379978 Report a problem | ||
| 6/26/2025 | Contingent | $699,900$209/sqft |
Source: MLS PIN #73379978 Report a problem | ||
| 5/27/2025 | Listed for sale | $699,900$209/sqft |
Source: MLS PIN #73379978 Report a problem | ||
Public tax history
Tax history is unavailable.
Neighborhood: Sandy Beach
Nearby schools
GreatSchools rating
- 5/10John J Doran Community SchoolGrades: PK-8Distance: 0.3 mi
- 2/10B M C Durfee High SchoolGrades: 9-12Distance: 2 mi
- 3/10Matthew J Kuss Middle SchoolGrades: 6-8Distance: 1 mi

Get pre-qualified for a loan
At Zillow Home Loans, we can pre-qualify you in as little as 5 minutes with no impact to your credit score.An equal housing lender. NMLS #10287.
