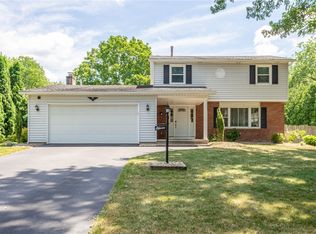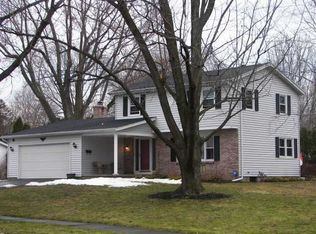Apartment offers total of 6 rooms include, 3 decent size bedrooms, Livingroom, Formal Dining Room, Enclosed Seasonal Front Porch, eat-in Kitchen, 1 Bath, Appliances, Refinished Hardwood floors, freshly painted through the entire appt, Decorative fireplace with large mantle, bookcases, leaded glass and wood trim. washer and dryer are available in the basements. Water and heat included in rent. pets are allowed for extra charge and there is size Limt.
This property is off market, which means it's not currently listed for sale or rent on Zillow. This may be different from what's available on other websites or public sources.


