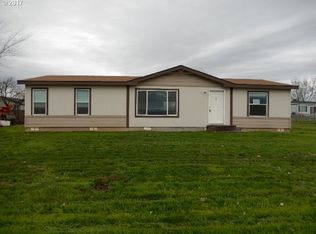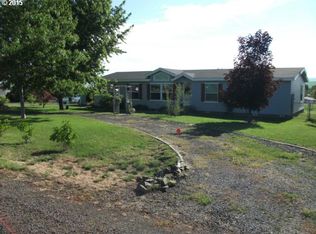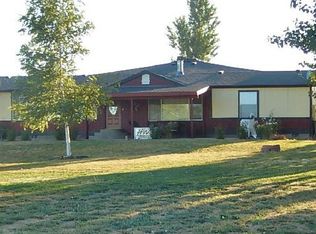Set in the country community of Adams, this 4 bedroom, 2 bath sits prominently on a 2/3 acre corner lot with scenic mountain views. Storage abounds with a 2 car attached garage and a 720 sq ft fully insulated shop, complete with 220 wiring and wood stove. The backyard is ready for relaxation and entertainment with privacy fencing and fruit trees. Indoors you will appreciate the vaulted ceiling, open kitchen with oak cabinets and pantry, and master bedroom suite featuring a garden tub! Country!
This property is off market, which means it's not currently listed for sale or rent on Zillow. This may be different from what's available on other websites or public sources.


