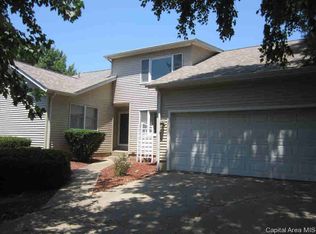Sold for $355,000 on 04/30/25
$355,000
570 W Andrew Rd, Springfield, IL 62707
4beds
3,469sqft
Single Family Residence, Residential
Built in ----
11.51 Acres Lot
$364,200 Zestimate®
$102/sqft
$2,850 Estimated rent
Home value
$364,200
$335,000 - $397,000
$2,850/mo
Zestimate® history
Loading...
Owner options
Explore your selling options
What's special
The possibilities are endless in this unique and rare opportunity to own 11 gorgeous acres with a private 3-4 acre stocked lake and a 4 bedroom, 3 full bath 2 story home with 3 car detached garage and small lean to just 10 minutes north of downtown Springfield. Truly an outdoorsman's dream. This property has so much potential with a private asphalt drive leading to your own quiet retreat. Beautiful trees and perennials throughout the property with a large deck overlooking the lake. The lake is approximately 20 feet deep at the dam. There is city water to the house from Curran Gardner, Ameren natural gas and Menard Electric. The red barns are not included. The home was pre inspected and is in need of updating and repair. Make it your own or build your dream home. The main level offers a huge foyer, large living room, formal dining room, kitchen, full bath,laundry room and family room with a wood burning fireplace. The second level has 4 bedrooms and 2 full baths. Athens school district.
Zillow last checked: 8 hours ago
Listing updated: May 03, 2025 at 01:01pm
Listed by:
Melissa D Vorreyer Mobl:217-652-0875,
RE/MAX Professionals
Bought with:
Dominic Campo, 471019259
Campo Realty, Inc.
Source: RMLS Alliance,MLS#: CA1035111 Originating MLS: Capital Area Association of Realtors
Originating MLS: Capital Area Association of Realtors

Facts & features
Interior
Bedrooms & bathrooms
- Bedrooms: 4
- Bathrooms: 3
- Full bathrooms: 3
Bedroom 1
- Level: Upper
- Dimensions: 19ft 5in x 12ft 5in
Bedroom 2
- Level: Upper
- Dimensions: 13ft 6in x 9ft 9in
Bedroom 3
- Level: Upper
- Dimensions: 15ft 1in x 14ft 1in
Bedroom 4
- Level: Upper
- Dimensions: 13ft 1in x 9ft 1in
Other
- Level: Main
- Dimensions: 12ft 9in x 16ft 6in
Additional room
- Description: Foyer
- Level: Main
- Dimensions: 7ft 7in x 25ft 7in
Additional room 2
- Description: Sitting Room
- Level: Upper
- Dimensions: 13ft 7in x 12ft 4in
Family room
- Level: Main
- Dimensions: 14ft 7in x 22ft 8in
Kitchen
- Level: Main
- Dimensions: 14ft 0in x 15ft 6in
Laundry
- Level: Main
- Dimensions: 6ft 5in x 5ft 11in
Living room
- Level: Main
- Dimensions: 16ft 0in x 24ft 9in
Main level
- Area: 1984
Upper level
- Area: 1485
Heating
- Electric, Forced Air, Zoned
Cooling
- Central Air
Appliances
- Included: Dishwasher, Range, Refrigerator, Gas Water Heater
Features
- Ceiling Fan(s)
- Windows: Replacement Windows, Blinds
- Basement: Crawl Space,Partial,Unfinished
- Number of fireplaces: 1
- Fireplace features: Family Room, Wood Burning
Interior area
- Total structure area: 3,469
- Total interior livable area: 3,469 sqft
Property
Parking
- Total spaces: 3
- Parking features: Detached
- Garage spaces: 3
Features
- Levels: Two
- Patio & porch: Deck
- Waterfront features: Pond/Lake
Lot
- Size: 11.51 Acres
- Dimensions: 11.51
- Features: Agricultural, Wooded
Details
- Additional structures: Pole Barn
- Parcel number: 06280300022
Construction
Type & style
- Home type: SingleFamily
- Property subtype: Single Family Residence, Residential
Materials
- Frame, Vinyl Siding
- Foundation: Block, Brick/Mortar
- Roof: Shingle
Condition
- New construction: No
Utilities & green energy
- Sewer: Septic Tank
- Water: Private, Public
Green energy
- Energy efficient items: HVAC
Community & neighborhood
Location
- Region: Springfield
- Subdivision: None
Other
Other facts
- Road surface type: Paved
Price history
| Date | Event | Price |
|---|---|---|
| 4/30/2025 | Sold | $355,000-11.3%$102/sqft |
Source: | ||
| 4/1/2025 | Pending sale | $400,000$115/sqft |
Source: | ||
| 3/18/2025 | Listed for sale | $400,000$115/sqft |
Source: | ||
Public tax history
| Year | Property taxes | Tax assessment |
|---|---|---|
| 2024 | $3,536 -3.3% | $85,859 +8.1% |
| 2023 | $3,657 -14.2% | $79,418 +7.4% |
| 2022 | $4,265 +12.6% | $73,974 +4.9% |
Find assessor info on the county website
Neighborhood: 62707
Nearby schools
GreatSchools rating
- 7/10Cantrall Intermediate SchoolGrades: 4-6Distance: 3.2 mi
- 3/10Athens Junior High SchoolGrades: 7-8Distance: 5.5 mi
- 6/10Athens Sr High SchoolGrades: 9-12Distance: 5.5 mi

Get pre-qualified for a loan
At Zillow Home Loans, we can pre-qualify you in as little as 5 minutes with no impact to your credit score.An equal housing lender. NMLS #10287.
