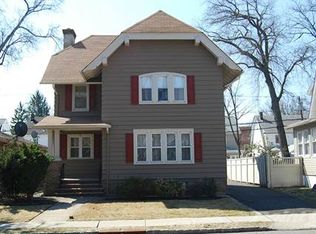SELLERS LOVE THIS HOME BUT ARE MOTIVATED AND READY TO MOVE.THIS UNIQUE TUDOR IS FULLED WITH OLD WORLD CHARM & DETAILS ABOUND.TRADITIONAL CHESTNUT TRIM THROUGHOUT, OVERSIZED LIV RM WFIREPL& FRENCH DRS, HARDWOOD FLRS (CARPETS RECENTLY REMOVED), KITCHEN HAS STAINLESS STEEL, OFFICE W/ POWDER ROOM, FINISHED BASEMENT,LOVELY FAMILY RM W/FRENCH DOORS THAT LEAD TO A LOVELY BACKYARD PATIO.
This property is off market, which means it's not currently listed for sale or rent on Zillow. This may be different from what's available on other websites or public sources.
