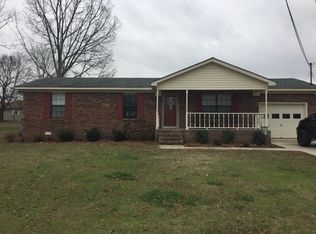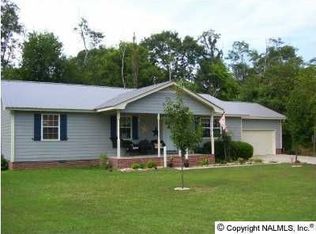Sold for $335,000
$335,000
570 Thomason Rd, Albertville, AL 35951
4beds
1,988sqft
Single Family Residence
Built in 2020
-- sqft lot
$349,000 Zestimate®
$169/sqft
$2,131 Estimated rent
Home value
$349,000
$258,000 - $468,000
$2,131/mo
Zestimate® history
Loading...
Owner options
Explore your selling options
What's special
Built in 2020, 3B,2Ba,1988+/- Sf, Gourmet Kitchen w Eat in Bar, Shiplap Accent, Huge Island, Granite Counter Tops, Custom Cabinets, SS Appliances, Hardwood, Crown, 9ft Smooth ceilings, Recessed Lighting, Lg Living w Hardwood, 10ft Crown Ceilings Molding, Tall Windows for Natural Light, Master Suite w Hardwood Floors, Huge Walk In Tile Shower, soak Tub, His & Hers Vanities , Tile Floors, Bonus/Media Room or 4th Bd, 9Ft Ceilings Throughout,10Ft in Livingroom, Laundry w Cabinets
Zillow last checked: 8 hours ago
Listing updated: March 18, 2025 at 10:37am
Listed by:
Jeff Overstreet 256-302-7722,
South Towne Realtors, LLC
Bought with:
Truman Milner
Main Street Realty Plus, LLC
Source: ValleyMLS,MLS#: 21877407
Facts & features
Interior
Bedrooms & bathrooms
- Bedrooms: 4
- Bathrooms: 2
- Full bathrooms: 2
Primary bedroom
- Features: 9’ Ceiling, Ceiling Fan(s), Crown Molding, Recessed Lighting, Wood Floor, Walk-In Closet(s)
- Level: First
- Area: 224
- Dimensions: 14 x 16
Bedroom 2
- Features: 9’ Ceiling, Ceiling Fan(s), Carpet
- Level: First
- Area: 132
- Dimensions: 11 x 12
Bedroom 3
- Features: 9’ Ceiling, Ceiling Fan(s), Carpet
- Level: First
- Area: 132
- Dimensions: 11 x 12
Bedroom 4
- Features: Ceiling Fan(s), Carpet
- Level: Second
- Area: 440
- Dimensions: 20 x 22
Dining room
- Features: 9’ Ceiling, Crown Molding, Wood Floor
- Level: First
- Area: 168
- Dimensions: 12 x 14
Kitchen
- Features: 9’ Ceiling, Crown Molding, Kitchen Island, Recessed Lighting, Wood Floor
- Level: First
- Area: 168
- Dimensions: 12 x 14
Living room
- Features: 10’ + Ceiling, Ceiling Fan(s), Crown Molding, Wood Floor
- Level: First
- Area: 304
- Dimensions: 16 x 19
Laundry room
- Features: 9’ Ceiling, Tile
- Level: First
- Area: 30
- Dimensions: 5 x 6
Heating
- Central 2
Cooling
- Central 2
Features
- Basement: Crawl Space
- Has fireplace: No
- Fireplace features: None
Interior area
- Total interior livable area: 1,988 sqft
Property
Parking
- Parking features: Garage-Two Car
Features
- Levels: One and One Half
- Stories: 1
Details
- Parcel number: 1901120000037.000
Construction
Type & style
- Home type: SingleFamily
- Property subtype: Single Family Residence
Condition
- New construction: No
- Year built: 2020
Utilities & green energy
- Sewer: Septic Tank
- Water: Public
Community & neighborhood
Location
- Region: Albertville
- Subdivision: Metes And Bounds
Price history
| Date | Event | Price |
|---|---|---|
| 3/14/2025 | Sold | $335,000-4.3%$169/sqft |
Source: | ||
| 2/10/2025 | Pending sale | $349,900$176/sqft |
Source: | ||
| 12/18/2024 | Listed for sale | $349,900+48.3%$176/sqft |
Source: | ||
| 7/31/2020 | Sold | $236,000-1.6%$119/sqft |
Source: | ||
| 5/1/2020 | Listed for sale | $239,900+7.1%$121/sqft |
Source: Main Street Realty Plus, LLC #1142778 Report a problem | ||
Public tax history
| Year | Property taxes | Tax assessment |
|---|---|---|
| 2025 | $1,096 +7.3% | $24,700 +6.9% |
| 2024 | $1,021 +4.7% | $23,100 +4.4% |
| 2023 | $976 -1% | $22,120 -1% |
Find assessor info on the county website
Neighborhood: 35951
Nearby schools
GreatSchools rating
- 7/10Big Spring Lake Kinderg SchoolGrades: PK-KDistance: 2 mi
- 4/10Ala Avenue Middle SchoolGrades: 7-8Distance: 1.8 mi
- 5/10Albertville High SchoolGrades: 9-12Distance: 1.7 mi
Schools provided by the listing agent
- Elementary: Albertville
- Middle: Albertville
- High: Albertville
Source: ValleyMLS. This data may not be complete. We recommend contacting the local school district to confirm school assignments for this home.
Get pre-qualified for a loan
At Zillow Home Loans, we can pre-qualify you in as little as 5 minutes with no impact to your credit score.An equal housing lender. NMLS #10287.

