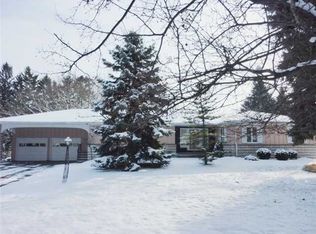Closed
$353,000
570 Thomas Ave, Rochester, NY 14617
3beds
1,946sqft
Single Family Residence
Built in 1960
1.4 Acres Lot
$387,700 Zestimate®
$181/sqft
$3,109 Estimated rent
Maximize your home sale
Get more eyes on your listing so you can sell faster and for more.
Home value
$387,700
$368,000 - $411,000
$3,109/mo
Zestimate® history
Loading...
Owner options
Explore your selling options
What's special
SPRAWLING 3 bedroom Brick Ranch on 1.4 ACRES of lush lawns, beautiful landscape & Mature trees! The circular blacktop driveway and 2 car garage provide plenty of parking! EXTRA WIDE lot could easily be subdivided! Enter into the large foyer ! HUGE Great room with brick fireplace & Spacious eating area( Gorgeous oak floors under carpet) ! Door leads to glass enclosed sunroom with blt in grill! Oak kitchen w/ abundance of cabinets and counters! All appliances included! 1st floor laundry ! 3 spacious bedrooms all with oak floors ! The primary bedroom has access to the full bathroom! 2 Powder rooms ! Full Basement has large family room and plenty of storage! Permanant Generator ! Thermopane Windows! Architectural roof (2015)!Rear Patio overlooking private yard! PRIVACY AWAITS ! Delayed Negotiations - Please submit all offers by SATURDAY July 29th at 4pm
Zillow last checked: 8 hours ago
Listing updated: September 05, 2023 at 11:35am
Listed by:
Daniel L. Patterson 585-278-4511,
Howard Hanna
Bought with:
Connie E. Tyson, 30TY0523941
Howard Hanna
Source: NYSAMLSs,MLS#: R1485176 Originating MLS: Rochester
Originating MLS: Rochester
Facts & features
Interior
Bedrooms & bathrooms
- Bedrooms: 3
- Bathrooms: 3
- Full bathrooms: 1
- 1/2 bathrooms: 2
- Main level bathrooms: 3
- Main level bedrooms: 3
Heating
- Gas, Zoned, Hot Water
Cooling
- Zoned
Appliances
- Included: Dishwasher, Free-Standing Range, Gas Water Heater, Microwave, Oven, Refrigerator
- Laundry: Main Level
Features
- Breakfast Area, Ceiling Fan(s), Entrance Foyer, Eat-in Kitchen, Great Room, Intercom, Living/Dining Room, Pantry, Sliding Glass Door(s), Natural Woodwork, Window Treatments, Bedroom on Main Level, Bath in Primary Bedroom, Main Level Primary
- Flooring: Carpet, Ceramic Tile, Hardwood, Varies
- Doors: Sliding Doors
- Windows: Drapes, Thermal Windows
- Basement: Exterior Entry,Full,Finished,Walk-Up Access
- Number of fireplaces: 2
Interior area
- Total structure area: 1,946
- Total interior livable area: 1,946 sqft
Property
Parking
- Total spaces: 2.5
- Parking features: Attached, Garage, Circular Driveway, Garage Door Opener, Other
- Attached garage spaces: 2.5
Features
- Levels: One
- Stories: 1
- Patio & porch: Enclosed, Patio, Porch
- Exterior features: Blacktop Driveway, Patio
Lot
- Size: 1.40 Acres
- Dimensions: 356 x 265
- Features: Rectangular, Rectangular Lot, Wooded
Details
- Parcel number: 2634000611000001055000
- Special conditions: Standard
- Other equipment: Generator, Intercom
Construction
Type & style
- Home type: SingleFamily
- Architectural style: Ranch
- Property subtype: Single Family Residence
Materials
- Brick, Copper Plumbing
- Foundation: Block
- Roof: Asphalt,Pitched
Condition
- Resale
- Year built: 1960
Utilities & green energy
- Electric: Circuit Breakers
- Sewer: Septic Tank
- Water: Connected, Public
- Utilities for property: Cable Available, High Speed Internet Available, Water Connected
Community & neighborhood
Location
- Region: Rochester
Other
Other facts
- Listing terms: Cash,Conventional,FHA,USDA Loan,VA Loan
Price history
| Date | Event | Price |
|---|---|---|
| 9/1/2023 | Sold | $353,000+21.8%$181/sqft |
Source: | ||
| 7/29/2023 | Pending sale | $289,900$149/sqft |
Source: | ||
| 7/24/2023 | Listed for sale | $289,900$149/sqft |
Source: | ||
Public tax history
| Year | Property taxes | Tax assessment |
|---|---|---|
| 2024 | -- | $268,000 |
| 2023 | -- | $268,000 +37.5% |
| 2022 | -- | $194,900 |
Find assessor info on the county website
Neighborhood: 14617
Nearby schools
GreatSchools rating
- 8/10Seneca SchoolGrades: K-3Distance: 0.7 mi
- 6/10Dake Junior High SchoolGrades: 7-8Distance: 1.6 mi
- 8/10Irondequoit High SchoolGrades: 9-12Distance: 1.7 mi
Schools provided by the listing agent
- High: Irondequoit High
- District: West Irondequoit
Source: NYSAMLSs. This data may not be complete. We recommend contacting the local school district to confirm school assignments for this home.
