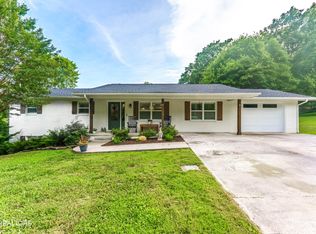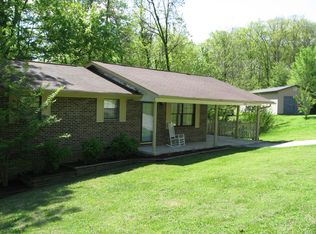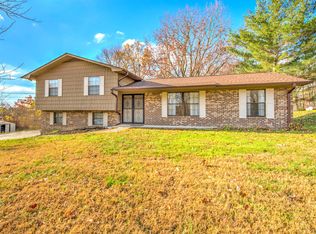570 Stephens Rd is unlike any other home in our area. This home is almost 2100 sq ft with 3 bedrooms and 2 bathrooms sitting on 7.8 acres. As you enter this home the attention to detail and quality will begin to shine. The ceilings are wrapped with crown molding, wired home speakers, built in bookshelves, and beautiful sold wood custom cabinets. Imagine family gatherings in the formal dining room with vaulted ceilings, or preparing meals in your open eat in kitchen, or relaxing after a long day in the screen porch listening to nature. The master suite has a door leading to the porch, oversized bathroom with double sink, walk in shower, tub, and walk in closet. The other side of the home you will find the other two bedrooms and bathroom. Minutes to I75 and Norris Lake. Call today for more.
This property is off market, which means it's not currently listed for sale or rent on Zillow. This may be different from what's available on other websites or public sources.


