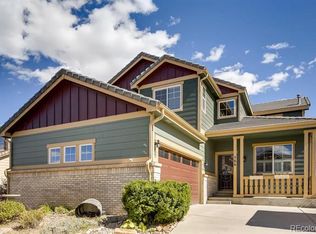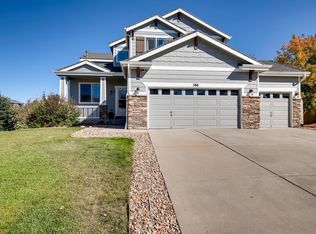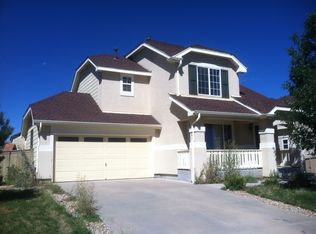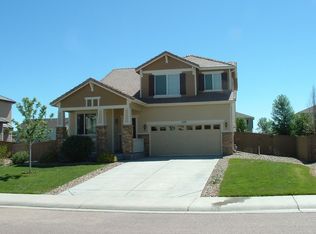Enjoy this large home in the Mitchell Creek neighborhood. Clean and move in ready. Work on updates over time and build sweat equity! Affordably priced for quick move in, Gorgeous neighborhood, Established professional landscape on a very large lot w/ 6 ft. privacy fence, wood play area, pines, trees, shrubs, rock trim and walking paths. West sun front sitting porch, 2 car oversized garage w/key pad & refrigerator, Open oak cabinet kitchen w/newer stainless steel appliances and kitchen island, Dramatic stair case, formal living room vaulted ceiling, great room tile fire place w/tv mount and wiring included, Large master bedroom w/East sun, walk in closet & organizing shelves/drawers, attached master bathroom w/natural light, soaking tub, shower and large vanity, 3 guest bedrooms w/updated hall guest bath, ceiling/light/fans throughout the home, Bright basement recreation room, large storage area and maintained furnace/AC, Home faces East/West w/cement tile minimal maintenance roof.
This property is off market, which means it's not currently listed for sale or rent on Zillow. This may be different from what's available on other websites or public sources.



