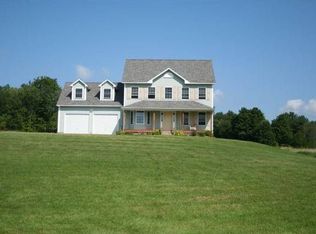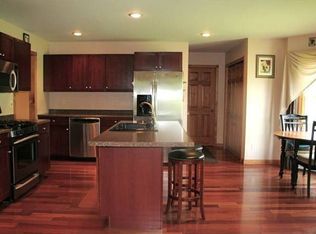Closed
Listed by:
Amanda Kennedy,
RE/MAX North Professionals 802-655-3333
Bought with: Coldwell Banker Hickok and Boardman
$525,000
570 Slattery Road, Fletcher, VT 05448
3beds
3,196sqft
Single Family Residence
Built in 2001
5.64 Acres Lot
$540,500 Zestimate®
$164/sqft
$3,556 Estimated rent
Home value
$540,500
$449,000 - $654,000
$3,556/mo
Zestimate® history
Loading...
Owner options
Explore your selling options
What's special
This spacious, light filled colonial is nestled just over the Fairfax border on 5.64 acres offering the perfect blend of comfort, space, & tranquility. The bright, open floor plan features an expansive living area with a cozy gas stove, creating a welcoming atmosphere year-round. The open kitchen is complete with a breakfast bar and ample storage and is open to the living area allowing for easy entertaining and everyday convenience. Next to the kitchen, you’ll find a formal dining area perfect for hosting gatherings. A convenient 1st laundry room is located just off the attached 2-car garage as well as a powder room. Upstairs, the generous primary suite with cathedral ceilings includes a private bath & walk-in closet. The fully finished walkout basement features a media room, pool table and guest quarters—ideal for extended stays or entertainment. Enjoy breathtaking vistas from nearly every room, and take advantage of the detached barn, perfect for hobbies, storage, or future expansion. This home begs for backyard cookouts and entertaining with a large deck off of the kitchen & living area. A large fenced in portion of the yard is perfect for pets and children alike. A third garage bay attached to the house, accommodates tractors, toys, or workshop space. With room to garden, play, or simply relax in nature, this property offers Vermont living at its best while being just 35 minutes to Burlington & 20 minutes to Smugglers Notch.
Zillow last checked: 8 hours ago
Listing updated: August 15, 2025 at 03:27pm
Listed by:
Amanda Kennedy,
RE/MAX North Professionals 802-655-3333
Bought with:
Sarah Harrington
Coldwell Banker Hickok and Boardman
Source: PrimeMLS,MLS#: 5042420
Facts & features
Interior
Bedrooms & bathrooms
- Bedrooms: 3
- Bathrooms: 4
- Full bathrooms: 1
- 3/4 bathrooms: 2
- 1/4 bathrooms: 1
Heating
- Propane, Baseboard, Gas Stove
Cooling
- Whole House Fan
Appliances
- Included: Dishwasher, Dryer, Microwave, Electric Range, Refrigerator, Washer
- Laundry: 1st Floor Laundry
Features
- Ceiling Fan(s), Dining Area, Kitchen/Dining, Primary BR w/ BA, Natural Light, Soaking Tub, Walk-In Closet(s)
- Flooring: Carpet, Hardwood, Tile
- Basement: Finished,Interior Stairs,Walkout,Interior Access,Basement Stairs,Walk-Out Access
Interior area
- Total structure area: 3,196
- Total interior livable area: 3,196 sqft
- Finished area above ground: 2,260
- Finished area below ground: 936
Property
Parking
- Total spaces: 2
- Parking features: Gravel, Garage, Parking Spaces 2, Barn
- Garage spaces: 2
Features
- Levels: Two
- Stories: 2
- Patio & porch: Porch
- Exterior features: Garden
- Fencing: Partial
- Has view: Yes
- Frontage length: Road frontage: 380
Lot
- Size: 5.64 Acres
- Features: Country Setting, Field/Pasture, Open Lot, Views, Rural
Details
- Additional structures: Outbuilding
- Parcel number: 23107410047
- Zoning description: Residential
Construction
Type & style
- Home type: SingleFamily
- Architectural style: Colonial
- Property subtype: Single Family Residence
Materials
- Vinyl Siding
- Foundation: Concrete
- Roof: Shingle
Condition
- New construction: No
- Year built: 2001
Utilities & green energy
- Electric: Circuit Breakers
- Sewer: Private Sewer, Septic Tank
- Utilities for property: Underground Utilities
Community & neighborhood
Location
- Region: East Fairfield
Other
Other facts
- Road surface type: Gravel
Price history
| Date | Event | Price |
|---|---|---|
| 8/15/2025 | Sold | $525,000$164/sqft |
Source: | ||
| 6/23/2025 | Price change | $525,000-12.4%$164/sqft |
Source: | ||
| 5/30/2025 | Price change | $599,000-4.2%$187/sqft |
Source: | ||
| 5/22/2025 | Listed for sale | $625,000+102.3%$196/sqft |
Source: | ||
| 5/1/2017 | Sold | $309,000+5.8%$97/sqft |
Source: Public Record Report a problem | ||
Public tax history
| Year | Property taxes | Tax assessment |
|---|---|---|
| 2024 | -- | $565,700 |
| 2023 | -- | $565,700 +86.5% |
| 2022 | -- | $303,300 |
Find assessor info on the county website
Neighborhood: 05448
Nearby schools
GreatSchools rating
- 5/10Fletcher Elementary SchoolGrades: PK-6Distance: 2.7 mi
- 6/10BFA High School - FairfaxGrades: 7-12Distance: 4 mi
Schools provided by the listing agent
- Elementary: Fletcher Elementary School
Source: PrimeMLS. This data may not be complete. We recommend contacting the local school district to confirm school assignments for this home.
Get pre-qualified for a loan
At Zillow Home Loans, we can pre-qualify you in as little as 5 minutes with no impact to your credit score.An equal housing lender. NMLS #10287.

