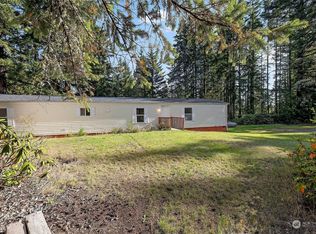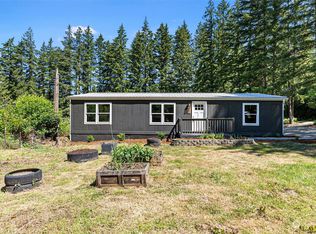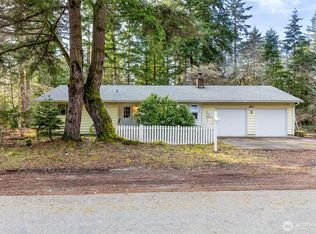Sold
Listed by:
Dana Soyat,
Windermere Prof Partners
Bought with: Paramount Real Estate Group
$800,000
570 SW Miller Road, Port Orchard, WA 98367
3beds
4,100sqft
Single Family Residence
Built in 1979
0.94 Acres Lot
$818,400 Zestimate®
$195/sqft
$3,634 Estimated rent
Home value
$818,400
$753,000 - $892,000
$3,634/mo
Zestimate® history
Loading...
Owner options
Explore your selling options
What's special
The perfect home with the perfect shop makes this the perfect place to call home. The home has had a total remodel from the studs so you will enjoy years of carefree living. Entering the home, you fall in love with the spacious great room & the gourmet island kitchen, and abundant can lighting and large windows makes this a bright & cheery living space on the darkest winter days. The primary is a nice retreat with beautiful 5-piece ensuite. Downstairs features a fantastic family room; 1st class utility room w/ bonus room. The large 3rd bedroom with French doors is impressive. There is also another finished bonus room with endless uses, you will love it. The 28x35 shop will store all your toys, boats, RV's and more. This is a must-see home!!
Zillow last checked: 8 hours ago
Listing updated: March 29, 2025 at 04:03am
Listed by:
Dana Soyat,
Windermere Prof Partners
Bought with:
Maria Byrd, 83818
Paramount Real Estate Group
Source: NWMLS,MLS#: 2319745
Facts & features
Interior
Bedrooms & bathrooms
- Bedrooms: 3
- Bathrooms: 3
- Full bathrooms: 2
- 1/2 bathrooms: 1
- Main level bathrooms: 2
- Main level bedrooms: 2
Primary bedroom
- Level: Main
Bedroom
- Level: Main
Bedroom
- Level: Lower
Bathroom full
- Level: Main
Bathroom full
- Level: Lower
Other
- Level: Main
Bonus room
- Level: Lower
Den office
- Level: Lower
Dining room
- Level: Main
Entry hall
- Level: Main
Family room
- Level: Lower
Great room
- Level: Main
Kitchen with eating space
- Level: Main
Utility room
- Level: Lower
Heating
- Forced Air
Cooling
- None
Appliances
- Included: Dishwasher(s), Dryer(s), Microwave(s), Refrigerator(s), Stove(s)/Range(s), Washer(s), Water Heater: Electric, Water Heater Location: Downstairs
Features
- Bath Off Primary, High Tech Cabling
- Flooring: Ceramic Tile, Laminate, Carpet
- Doors: French Doors
- Windows: Double Pane/Storm Window
- Basement: Finished
- Has fireplace: No
Interior area
- Total structure area: 4,100
- Total interior livable area: 4,100 sqft
Property
Parking
- Total spaces: 6
- Parking features: Attached Garage, Detached Garage
- Attached garage spaces: 6
Features
- Levels: One
- Stories: 1
- Entry location: Main
- Patio & porch: Bath Off Primary, Ceramic Tile, Double Pane/Storm Window, French Doors, High Tech Cabling, Laminate Hardwood, Walk-In Closet(s), Wall to Wall Carpet, Water Heater
Lot
- Size: 0.94 Acres
- Features: Corner Lot, Paved
- Topography: Level,Partial Slope
- Residential vegetation: Fruit Trees, Garden Space, Wooded
Details
- Parcel number: 47950050050005
- Zoning description: Jurisdiction: County
- Special conditions: Standard
Construction
Type & style
- Home type: SingleFamily
- Architectural style: Northwest Contemporary
- Property subtype: Single Family Residence
Materials
- Cement Planked, Wood Siding, Wood Products, Cement Plank
- Foundation: Poured Concrete
- Roof: Composition
Condition
- Year built: 1979
- Major remodel year: 2024
Utilities & green energy
- Electric: Company: PSE
- Sewer: Septic Tank, Company: Septic
- Water: Shared Well, Company: 2 Party Well
- Utilities for property: Astound, Astound
Community & neighborhood
Location
- Region: Pt Orchard
- Subdivision: South Kitsap
HOA & financial
HOA
- Association phone: 253-686-0034
Other
Other facts
- Listing terms: Cash Out,Conventional,VA Loan
- Cumulative days on market: 86 days
Price history
| Date | Event | Price |
|---|---|---|
| 2/26/2025 | Sold | $800,000-1.8%$195/sqft |
Source: | ||
| 2/5/2025 | Pending sale | $815,000$199/sqft |
Source: | ||
| 1/6/2025 | Listed for sale | $815,000+66.3%$199/sqft |
Source: | ||
| 8/12/2022 | Sold | $490,000-1.8%$120/sqft |
Source: | ||
| 8/3/2022 | Pending sale | $499,000$122/sqft |
Source: | ||
Public tax history
| Year | Property taxes | Tax assessment |
|---|---|---|
| 2024 | $2,390 +3.2% | $281,610 |
| 2023 | $2,317 +0.6% | $281,610 |
| 2022 | $2,303 +4.2% | $281,610 +24.5% |
Find assessor info on the county website
Neighborhood: 98367
Nearby schools
GreatSchools rating
- 5/10Sidney Glen Elementary SchoolGrades: PK-5Distance: 1.6 mi
- 7/10Cedar Heights Junior High SchoolGrades: 6-8Distance: 2.3 mi
- 7/10South Kitsap High SchoolGrades: 9-12Distance: 4 mi
Schools provided by the listing agent
- Elementary: Sidney Glen Elem
- Middle: Cedar Heights Jh
- High: So. Kitsap High
Source: NWMLS. This data may not be complete. We recommend contacting the local school district to confirm school assignments for this home.
Get a cash offer in 3 minutes
Find out how much your home could sell for in as little as 3 minutes with a no-obligation cash offer.
Estimated market value$818,400
Get a cash offer in 3 minutes
Find out how much your home could sell for in as little as 3 minutes with a no-obligation cash offer.
Estimated market value
$818,400


