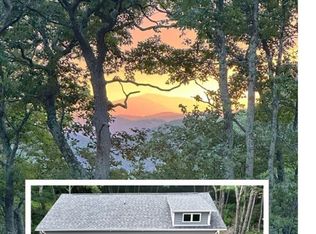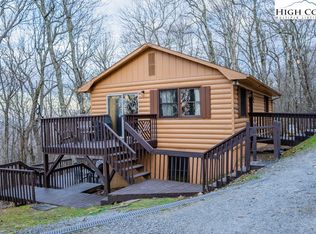Sold for $750,000 on 05/01/25
$750,000
570 Running Deer Trail, Boone, NC 28607
3beds
3,077sqft
Single Family Residence
Built in 1994
0.57 Acres Lot
$745,200 Zestimate®
$244/sqft
$2,737 Estimated rent
Home value
$745,200
$626,000 - $887,000
$2,737/mo
Zestimate® history
Loading...
Owner options
Explore your selling options
What's special
The perfect mountain getaway with captivating long range views in the quiet gated community of Top O Boone. Great for weekend getaways or a forever home just 10 minutes to Appalachian State University or shopping and dining in downtown Boone. This home offers 3 bedrooms on the main level, a second kitchen and living area downstairs, along with a bunk room and game room, and two huge decks at over 4000 ft elevation to enjoy the views and cool crisp air. Step inside the bright sunroom of this charming and rustic mountain home made for enjoying the very best of life with friends and family. Enter the spacious foyer and the large windows immediately capture your attention with a spectacular view over the mountains. The expansive stone fireplace in the living area is a gathering spot for sitting by the fire and playing games. The kitchen is well equipped and the large dining area is great for entertaining. Enjoy a slow peaceful morning enjoying a cup of coffee on the full length deck with views towards Elk Knob. In the evening fire up the grill and bring on the cocktails for alfresco dining while watching the sun setting behind the mountains. The primary suite has it's own romantic fireplace and bay window seat to capture the view or for relaxing and reading a book along with it's own en suite full bathroom. There are two more bedrooms on this level and a second full size bath. Downstairs you'll find a kitchenette, another living area with a grand fireplace, game room complete with a pool table, space for exercising, a bunk room and the third full bath that is equipped with your own therapeutic sauna. Head out the back door to enjoy smores by the firepit, or play a few rounds of corn hole. Another full length deck on this level includes the hot tub. What better way to end a day of hiking than with a hot soak and stargazing. This is the perfect home to capture the spectacular four seasons of mountains and is the ideal property for short term rentals!
Zillow last checked: 8 hours ago
Listing updated: May 05, 2025 at 01:30pm
Listed by:
Vandi Montero 770-851-4337,
Keller Williams High Country
Bought with:
NONMLS MEMBER, 800273
NONMLS
Source: High Country AOR,MLS#: 254241 Originating MLS: High Country Association of Realtors Inc.
Originating MLS: High Country Association of Realtors Inc.
Facts & features
Interior
Bedrooms & bathrooms
- Bedrooms: 3
- Bathrooms: 3
- Full bathrooms: 3
Heating
- Baseboard, Ductless, Electric, Other, See Remarks
Cooling
- Ductless, 2 Units
Appliances
- Included: Dryer, Dishwasher, Electric Range, Electric Water Heater, Microwave Hood Fan, Microwave, Refrigerator, Washer
- Laundry: In Basement
Features
- Furnished, Hot Tub/Spa, Pull Down Attic Stairs, Second Kitchen, Sauna, Vaulted Ceiling(s)
- Basement: Finished,Walk-Out Access
- Attic: Pull Down Stairs
- Number of fireplaces: 3
- Fireplace features: Three, Gas, Stone, Vented, Wood Burning
- Furnished: Yes
Interior area
- Total structure area: 3,077
- Total interior livable area: 3,077 sqft
- Finished area above ground: 1,605
- Finished area below ground: 1,472
Property
Parking
- Parking features: Driveway, No Garage, Paved, Private
- Has uncovered spaces: Yes
Features
- Levels: Two
- Stories: 2
- Patio & porch: Covered, Multiple, Open
- Exterior features: Fire Pit, Hot Tub/Spa, Storage, Paved Driveway
- Has spa: Yes
- Spa features: Hot Tub
- Has view: Yes
- View description: Long Range, Mountain(s)
Lot
- Size: 0.57 Acres
Details
- Additional structures: Shed(s)
- Parcel number: 2901364727000
- Zoning description: Residential
Construction
Type & style
- Home type: SingleFamily
- Architectural style: Cottage,Mountain
- Property subtype: Single Family Residence
Materials
- Stucco, Wood Siding, Wood Frame
- Foundation: Basement
- Roof: Metal
Condition
- Year built: 1994
Utilities & green energy
- Sewer: Septic Permit 3 Bedroom
- Water: Private, Well
- Utilities for property: Cable Available, High Speed Internet Available
Community & neighborhood
Community
- Community features: Gated, Long Term Rental Allowed, Short Term Rental Allowed
Location
- Region: Boone
- Subdivision: Top O Boone
HOA & financial
HOA
- Has HOA: No
- HOA fee: $500 annually
Other
Other facts
- Listing terms: Cash,Conventional,New Loan,VA Loan
- Road surface type: Gravel
Price history
| Date | Event | Price |
|---|---|---|
| 5/1/2025 | Sold | $750,000$244/sqft |
Source: | ||
| 3/22/2025 | Contingent | $750,000$244/sqft |
Source: | ||
| 3/19/2025 | Listed for sale | $750,000+88.9%$244/sqft |
Source: | ||
| 7/7/2006 | Sold | $397,000$129/sqft |
Source: Public Record | ||
Public tax history
| Year | Property taxes | Tax assessment |
|---|---|---|
| 2024 | $2,336 | $590,700 |
| 2023 | $2,336 +1% | $590,700 |
| 2022 | $2,313 +51.9% | $590,700 +89.6% |
Find assessor info on the county website
Neighborhood: 28607
Nearby schools
GreatSchools rating
- 3/10Green Valley ElementaryGrades: PK-8Distance: 4 mi
- 8/10Watauga HighGrades: 9-12Distance: 3.2 mi
Schools provided by the listing agent
- Elementary: Hardin Park
- High: Watauga
Source: High Country AOR. This data may not be complete. We recommend contacting the local school district to confirm school assignments for this home.

Get pre-qualified for a loan
At Zillow Home Loans, we can pre-qualify you in as little as 5 minutes with no impact to your credit score.An equal housing lender. NMLS #10287.


