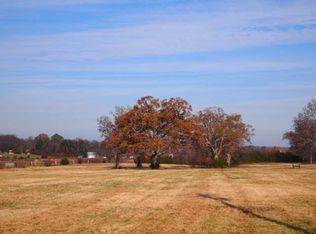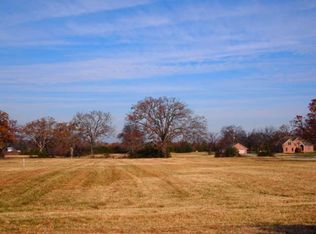Closed
$859,500
570 Rome Pike, Lebanon, TN 37087
3beds
2,569sqft
Single Family Residence, Residential
Built in 2016
5.02 Acres Lot
$911,000 Zestimate®
$335/sqft
$2,487 Estimated rent
Home value
$911,000
$856,000 - $966,000
$2,487/mo
Zestimate® history
Loading...
Owner options
Explore your selling options
What's special
Beautiful one level custom built home only 5 min to the Lebanon square and I-40! The ease of one level living, beautiful & upscale touches throughout, plantation shutters, roomy covered & open outdoor space professionally done, fenced area & LG 2 car detached shop make this a special place! Enjoy extensive crown molding, hardwood & tile flooring, closets (& pantry) w/wood shelving & automatic lighting, unique brick wall in foyer, granite in kitchen & baths, upgraded lighting, lovely primary BR suite w/2 WICs. Open LIV RM w/natural gas FP. Great kitchen with w/under cabinet lighting, soft close, LG eat-in area w/windows overlooking the private back yard. Separate formal DIN RM / Office w/glass french doors. 4 car attached garage- part is heated & cooled. Spectrum internet.
Zillow last checked: 8 hours ago
Listing updated: June 26, 2023 at 05:14pm
Listing Provided by:
Tonya Denny 615-804-4394,
RE/MAX Exceptional Properties
Bought with:
Bob Poyo, 359118
Redfin
Source: RealTracs MLS as distributed by MLS GRID,MLS#: 2532310
Facts & features
Interior
Bedrooms & bathrooms
- Bedrooms: 3
- Bathrooms: 2
- Full bathrooms: 2
- Main level bedrooms: 3
Bedroom 1
- Features: Suite
- Level: Suite
- Area: 240 Square Feet
- Dimensions: 16x15
Bedroom 2
- Features: Walk-In Closet(s)
- Level: Walk-In Closet(s)
- Area: 224 Square Feet
- Dimensions: 16x14
Bedroom 3
- Area: 156 Square Feet
- Dimensions: 13x12
Dining room
- Features: Separate
- Level: Separate
- Area: 144 Square Feet
- Dimensions: 12x12
Kitchen
- Features: Pantry
- Level: Pantry
- Area: 312 Square Feet
- Dimensions: 26x12
Living room
- Area: 391 Square Feet
- Dimensions: 23x17
Heating
- Central, Natural Gas
Cooling
- Central Air, Electric
Appliances
- Included: Dishwasher, Microwave, Refrigerator, Electric Oven, Electric Range
- Laundry: Utility Connection
Features
- Ceiling Fan(s), Extra Closets, Storage, Walk-In Closet(s), Entrance Foyer, Primary Bedroom Main Floor, High Speed Internet
- Flooring: Wood, Tile
- Basement: Crawl Space
- Number of fireplaces: 1
Interior area
- Total structure area: 2,569
- Total interior livable area: 2,569 sqft
- Finished area above ground: 2,569
Property
Parking
- Total spaces: 11
- Parking features: Garage Door Opener, Attached/Detached, Concrete
- Garage spaces: 6
- Uncovered spaces: 5
Accessibility
- Accessibility features: Accessible Hallway(s)
Features
- Levels: One
- Stories: 1
- Patio & porch: Porch, Covered, Patio
- Fencing: Partial
Lot
- Size: 5.02 Acres
- Features: Level
Details
- Parcel number: 059 11104 000
- Special conditions: Standard
Construction
Type & style
- Home type: SingleFamily
- Architectural style: Ranch
- Property subtype: Single Family Residence, Residential
Materials
- Brick
Condition
- New construction: No
- Year built: 2016
Utilities & green energy
- Sewer: Septic Tank
- Water: Public
- Utilities for property: Electricity Available, Water Available, Cable Connected
Green energy
- Energy efficient items: Doors
Community & neighborhood
Security
- Security features: Smoke Detector(s)
Location
- Region: Lebanon
- Subdivision: Carolyn Stone Estate
Price history
| Date | Event | Price |
|---|---|---|
| 6/26/2023 | Sold | $859,500-1.1%$335/sqft |
Source: | ||
| 6/22/2023 | Pending sale | $869,000$338/sqft |
Source: | ||
| 6/10/2023 | Contingent | $869,000$338/sqft |
Source: | ||
| 6/2/2023 | Listed for sale | $869,000+19.9%$338/sqft |
Source: | ||
| 4/22/2022 | Sold | $725,000+1088.5%$282/sqft |
Source: Public Record Report a problem | ||
Public tax history
| Year | Property taxes | Tax assessment |
|---|---|---|
| 2024 | $3,712 | $128,375 |
| 2023 | $3,712 +12.4% | $128,375 +12.4% |
| 2022 | $3,303 | $114,225 |
Find assessor info on the county website
Neighborhood: 37087
Nearby schools
GreatSchools rating
- 5/10Sam Houston Elementary SchoolGrades: PK-5Distance: 0.8 mi
- 6/10Walter J. Baird Middle SchoolGrades: 6-8Distance: 1.1 mi
Schools provided by the listing agent
- Elementary: Sam Houston Elementary
- Middle: Walter J. Baird Middle School
- High: Lebanon High School
Source: RealTracs MLS as distributed by MLS GRID. This data may not be complete. We recommend contacting the local school district to confirm school assignments for this home.
Get a cash offer in 3 minutes
Find out how much your home could sell for in as little as 3 minutes with a no-obligation cash offer.
Estimated market value
$911,000
Get a cash offer in 3 minutes
Find out how much your home could sell for in as little as 3 minutes with a no-obligation cash offer.
Estimated market value
$911,000

