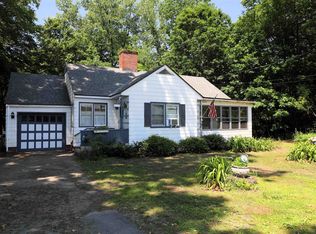Closed
Listed by:
Oona M Madden,
Berkley & Veller Greenwood Country Off:802-254-6400
Bought with: Berkley & Veller Greenwood Country
$145,000
570 Rockingham Road, Rockingham, VT 05101
3beds
2,262sqft
Single Family Residence
Built in 1945
5 Acres Lot
$145,200 Zestimate®
$64/sqft
$2,769 Estimated rent
Home value
$145,200
$94,000 - $225,000
$2,769/mo
Zestimate® history
Loading...
Owner options
Explore your selling options
What's special
What a great opportunity! This property in its heyday was a thriving Gift Shop and small campground, the owners lived on premises in a charming dormered cape. It has since fallen in disrepair but offers endless opportunity to the right person! The house is a three bedroom cape with a small attached studio apartment and a two car garage with a level, sunny,and private yard. The Gift Shop is almost 2,000 sq ft. includes a bathroom, office space and garage. Lots of window and high ceilings, it could be adapted for many different uses, artist studio, workshop, the possibilities are endless. The property is being sold "AS IS". This is a unique opportunity for investors as it’s 5 acres of commercially zoned land on a well traveled state highway just off interstate exit 91 which facilitates traffic to a number of ski areas as well as a variety of summer destinations.
Zillow last checked: 8 hours ago
Listing updated: August 28, 2025 at 10:31am
Listed by:
Oona M Madden,
Berkley & Veller Greenwood Country Off:802-254-6400
Bought with:
Teddy C Kramer
Berkley & Veller Greenwood Country
Source: PrimeMLS,MLS#: 5039392
Facts & features
Interior
Bedrooms & bathrooms
- Bedrooms: 3
- Bathrooms: 2
- Full bathrooms: 2
Heating
- Oil, Baseboard, Hot Water
Cooling
- None
Features
- Flooring: Softwood
- Basement: Concrete Floor,Interior Stairs,Unfinished,Interior Entry
Interior area
- Total structure area: 3,322
- Total interior livable area: 2,262 sqft
- Finished area above ground: 2,262
- Finished area below ground: 0
Property
Parking
- Total spaces: 2
- Parking features: Crushed Stone
- Garage spaces: 2
Accessibility
- Accessibility features: 1st Floor 1/2 Bathroom, 1st Floor Bedroom
Features
- Levels: Two
- Stories: 2
- Frontage length: Road frontage: 604
Lot
- Size: 5 Acres
- Features: Level, Major Road Frontage
Details
- Parcel number: 52816610565
- Zoning description: Commercial
Construction
Type & style
- Home type: SingleFamily
- Architectural style: Cape
- Property subtype: Single Family Residence
Materials
- Wood Frame, Cedar Exterior
- Foundation: Concrete
- Roof: Shingle
Condition
- New construction: No
- Year built: 1945
Utilities & green energy
- Electric: 200+ Amp Service
- Sewer: On-Site Septic Exists
- Utilities for property: Cable Available, Telephone at Site
Community & neighborhood
Location
- Region: Bellows Falls
Other
Other facts
- Road surface type: Paved
Price history
| Date | Event | Price |
|---|---|---|
| 8/28/2025 | Sold | $145,000-27.3%$64/sqft |
Source: | ||
| 6/16/2025 | Price change | $199,500-9.3%$88/sqft |
Source: | ||
| 6/4/2025 | Price change | $220,000-15.4%$97/sqft |
Source: | ||
| 5/5/2025 | Listed for sale | $260,000$115/sqft |
Source: | ||
Public tax history
| Year | Property taxes | Tax assessment |
|---|---|---|
| 2024 | -- | $174,800 |
| 2023 | -- | $174,800 |
| 2022 | -- | $174,800 |
Find assessor info on the county website
Neighborhood: 05101
Nearby schools
GreatSchools rating
- 2/10Bellows Falls Middle SchoolGrades: 5-8Distance: 2.4 mi
- 5/10Bellows Falls Uhsd #27Grades: 9-12Distance: 3.4 mi
Get pre-qualified for a loan
At Zillow Home Loans, we can pre-qualify you in as little as 5 minutes with no impact to your credit score.An equal housing lender. NMLS #10287.
