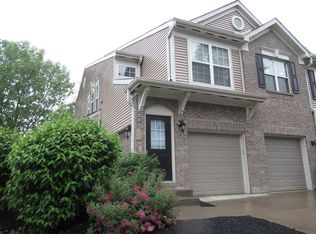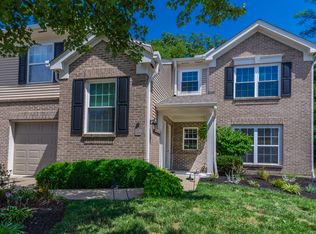2 Bedroom/2 Bath Fischer Kimball Floor Plan*Freshly painted ceiling*Master Bedroom w/walk in closet and bath*Great living area space with dining and breakfast bar*Popular end unit*Convenient to Downtown*Enjoy the Clubhouse, Workout Facility, Pool, Walking Trails and Views*All Appliances & Home Warranty Included*Trash & Water Included in HOA*
This property is off market, which means it's not currently listed for sale or rent on Zillow. This may be different from what's available on other websites or public sources.


