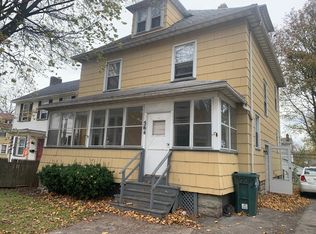Closed
$140,000
570 Ridgeway Ave, Rochester, NY 14615
3beds
1,188sqft
Single Family Residence
Built in 1928
3,929.11 Square Feet Lot
$156,400 Zestimate®
$118/sqft
$1,774 Estimated rent
Home value
$156,400
$144,000 - $169,000
$1,774/mo
Zestimate® history
Loading...
Owner options
Explore your selling options
What's special
Discover your next home at 570 Ridgeway Avenue, Rochester, NY. This cozy 3-bedroom, 1-bathroom house combines simplicity and comfort. Enjoy the elegance of hardwood floors in the welcoming living area, complete with a relaxing fireplace. The kitchen is clean and open, ready for your culinary creations. Fresh paint throughout the house adds a modern touch. The bedrooms are bright and offer a peaceful escape. Outside, a partially fenced backyard awaits your summer evenings. Practical updates include a new electric service and water main, ensuring hassle-free living for years. With its blend of updates and charm, this home is move-in ready for you. This property qualifies for many financial programs with banking institutions, do not wait!
Zillow last checked: 8 hours ago
Listing updated: July 10, 2024 at 07:54am
Listed by:
Seth S Foltz 585-957-5222,
Revolution Real Estate
Bought with:
Susan Glenz, 10491207400
Keller Williams Realty Gateway
Source: NYSAMLSs,MLS#: R1514081 Originating MLS: Rochester
Originating MLS: Rochester
Facts & features
Interior
Bedrooms & bathrooms
- Bedrooms: 3
- Bathrooms: 1
- Full bathrooms: 1
Heating
- Gas, Forced Air
Appliances
- Included: Gas Oven, Gas Range, Gas Water Heater, Refrigerator
- Laundry: In Basement
Features
- Eat-in Kitchen, Separate/Formal Living Room, Natural Woodwork
- Flooring: Hardwood, Varies, Vinyl
- Basement: Full
- Number of fireplaces: 1
Interior area
- Total structure area: 1,188
- Total interior livable area: 1,188 sqft
Property
Parking
- Parking features: No Garage
Features
- Exterior features: Concrete Driveway, Fence
- Fencing: Partial
Lot
- Size: 3,929 sqft
- Dimensions: 39 x 100
- Features: Corner Lot, Near Public Transit, Residential Lot
Details
- Parcel number: 26140009041000030680000000
- Special conditions: Standard
Construction
Type & style
- Home type: SingleFamily
- Architectural style: Colonial
- Property subtype: Single Family Residence
Materials
- Block, Concrete, Copper Plumbing, PEX Plumbing
- Foundation: Block, Poured
- Roof: Asphalt
Condition
- Resale
- Year built: 1928
Utilities & green energy
- Electric: Circuit Breakers
- Sewer: Connected
- Water: Connected, Public
- Utilities for property: Sewer Connected, Water Connected
Community & neighborhood
Location
- Region: Rochester
- Subdivision: Summit Grove
Other
Other facts
- Listing terms: Cash,Conventional,FHA,VA Loan
Price history
| Date | Event | Price |
|---|---|---|
| 6/30/2024 | Sold | $140,000-3.3%$118/sqft |
Source: | ||
| 5/20/2024 | Pending sale | $144,777$122/sqft |
Source: | ||
| 4/28/2024 | Contingent | $144,777$122/sqft |
Source: | ||
| 2/12/2024 | Price change | $144,777-3.3%$122/sqft |
Source: | ||
| 12/18/2023 | Listed for sale | $149,777-0.1%$126/sqft |
Source: | ||
Public tax history
| Year | Property taxes | Tax assessment |
|---|---|---|
| 2024 | -- | $134,200 +110.7% |
| 2023 | -- | $63,700 |
| 2022 | -- | $63,700 |
Find assessor info on the county website
Neighborhood: Maplewood
Nearby schools
GreatSchools rating
- 5/10School 54 Flower City Community SchoolGrades: PK-6Distance: 1.7 mi
- 2/10School 58 World Of Inquiry SchoolGrades: PK-12Distance: 3.4 mi
- 4/10School 53 Montessori AcademyGrades: PK-6Distance: 3.2 mi
Schools provided by the listing agent
- District: Rochester
Source: NYSAMLSs. This data may not be complete. We recommend contacting the local school district to confirm school assignments for this home.
