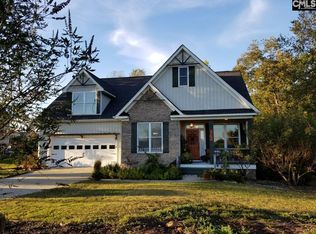Location Location with a View!! This beautiful home is custom built by Heritage Custom Homes. It has 4 bedrooms, 3 baths close to shopping, schools, and I-20. The home sits on a ½ acre lot with a saltwater pool and common pond. Master en-suite has hardwood floors, his and her closet, garden tub and shower with a water closet. Two additional bedrooms with walk-in closets and shared bath are on the main level. The oversized fourth bedroom/FROG is upstairs with hardwood floors, walk-in closet and a private bathroom. The kitchen has beautiful wood stained cabinets with tile floors and a large eat in area. Hardwood floors throughout main open living area. The screened in porch is the perfect place to sit out with a cup of coffee or a book while enjoying the view. There is plenty of storage in the attic and under the stairs in the garage. Fresh paint throughout the main level. This home is a must see.
This property is off market, which means it's not currently listed for sale or rent on Zillow. This may be different from what's available on other websites or public sources.
