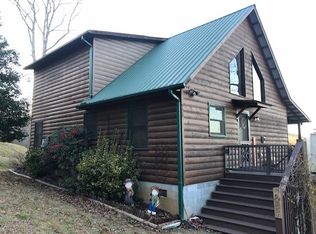Enter through your private gate to this hilltop home with mature trees, shrubs and circular drive. Your porch features a hot tub for total relaxation in the midst of nature. Step into your open plan Great Room with wood flooring and fireplace. Your kitchen has gorgeous custom cabinetry, island cooktop/breakfast bar, and pantry. Laundry area, guest bed & bath complete the main floor. Upstairs is a SPACIOUS Master Ensuite with vaulted ceiling, large windows, another fireplace and adjoining bonus room that would make a great office. Outside are several detached carports and an outbuilding/workshop. Finished bonus room great for storage in basement area. WELCOME HOME!
This property is off market, which means it's not currently listed for sale or rent on Zillow. This may be different from what's available on other websites or public sources.
