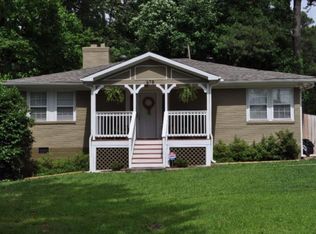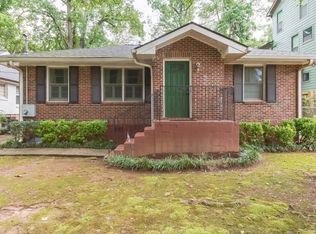Closed
$660,000
570 Parker Ave, Decatur, GA 30032
5beds
3,400sqft
Single Family Residence
Built in 2021
0.3 Acres Lot
$691,300 Zestimate®
$194/sqft
$3,526 Estimated rent
Home value
$691,300
$650,000 - $740,000
$3,526/mo
Zestimate® history
Loading...
Owner options
Explore your selling options
What's special
Welcome to your new dream home! This beautiful 3-level home offers 5 bedrooms, 4.5 bathrooms, and plenty of room for the whole family. Enjoy luxurious hardwood flooring in the kitchen, foyers, hallways, steps, and tile flooring in the bathroom and laundry rooms. The large kitchen island with quartz countertops and backsplash is sure to be a hit during family gatherings. Gold faucet fixtures throughout add an extra touch of luxury to this stunning property. Unwind after a long day in your primary bedroom's large walk-in closet, or take a relaxing soak in the primary bathroom's soaking tub. You can also easily store all your belongings away with walk-in closets in all bedrooms, while floating cabinets make storage effortless throughout each bathroom. Don't forget about outdoor living either; a covered back porch allows you to enjoy fresh air while still shaded by the sun! You'll be just minutes away from East Lake Golf Club and downtown! Come see this beautiful dream home today! Seller has no knowledge of property, the buyer should perform their due diligence and make their own assessments. Buyer's Agent is required to pay the buyer's tech fee of $150 out of their commission through the closing company to BidOnHomes Photos are virtually staged.
Zillow last checked: 8 hours ago
Listing updated: December 25, 2023 at 01:47pm
Listed by:
Katrina Wynn 770-639-5459,
eXp Realty
Bought with:
Ashton Ernst, 352199
Bolst, Inc.
Source: GAMLS,MLS#: 20142380
Facts & features
Interior
Bedrooms & bathrooms
- Bedrooms: 5
- Bathrooms: 5
- Full bathrooms: 4
- 1/2 bathrooms: 1
Heating
- Central
Cooling
- Central Air
Appliances
- Included: None
- Laundry: Upper Level
Features
- Double Vanity, Soaking Tub, Separate Shower, Tile Bath, Walk-In Closet(s)
- Flooring: Hardwood, Tile
- Basement: None
- Number of fireplaces: 1
Interior area
- Total structure area: 3,400
- Total interior livable area: 3,400 sqft
- Finished area above ground: 3,400
- Finished area below ground: 0
Property
Parking
- Parking features: Attached, Garage
- Has attached garage: Yes
Features
- Levels: Three Or More
- Stories: 3
- Exterior features: Balcony
- Fencing: Back Yard,Fenced
Lot
- Size: 0.30 Acres
- Features: Other
Details
- Parcel number: 15 171 02 011
Construction
Type & style
- Home type: SingleFamily
- Architectural style: Contemporary
- Property subtype: Single Family Residence
Materials
- Other
- Roof: Composition
Condition
- Resale
- New construction: No
- Year built: 2021
Utilities & green energy
- Sewer: Public Sewer
- Water: Public
- Utilities for property: Sewer Connected
Community & neighborhood
Community
- Community features: None
Location
- Region: Decatur
- Subdivision: East Lake Terrace
Other
Other facts
- Listing agreement: Exclusive Right To Sell
Price history
| Date | Event | Price |
|---|---|---|
| 12/22/2023 | Sold | $660,000-2.2%$194/sqft |
Source: | ||
| 12/8/2023 | Pending sale | $674,900$199/sqft |
Source: | ||
| 11/14/2023 | Price change | $674,900-3.6%$199/sqft |
Source: | ||
| 10/26/2023 | Price change | $699,900-3.4%$206/sqft |
Source: | ||
| 9/21/2023 | Price change | $724,900-1.4%$213/sqft |
Source: | ||
Public tax history
| Year | Property taxes | Tax assessment |
|---|---|---|
| 2025 | $8,536 -4.8% | $264,000 |
| 2024 | $8,967 -36.5% | $264,000 -15.8% |
| 2023 | $14,127 +1.8% | $313,440 +1.7% |
Find assessor info on the county website
Neighborhood: Candler-Mcafee
Nearby schools
GreatSchools rating
- 4/10Ronald E McNair Discover Learning Academy Elementary SchoolGrades: PK-5Distance: 0.8 mi
- 5/10McNair Middle SchoolGrades: 6-8Distance: 1.2 mi
- 3/10Mcnair High SchoolGrades: 9-12Distance: 2.6 mi
Schools provided by the listing agent
- Elementary: Ronald E McNair
- Middle: Mcnair
- High: Mcnair
Source: GAMLS. This data may not be complete. We recommend contacting the local school district to confirm school assignments for this home.
Get a cash offer in 3 minutes
Find out how much your home could sell for in as little as 3 minutes with a no-obligation cash offer.
Estimated market value$691,300
Get a cash offer in 3 minutes
Find out how much your home could sell for in as little as 3 minutes with a no-obligation cash offer.
Estimated market value
$691,300

