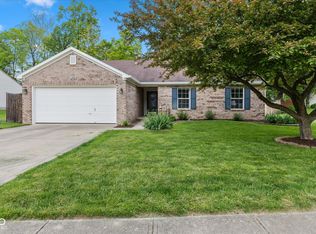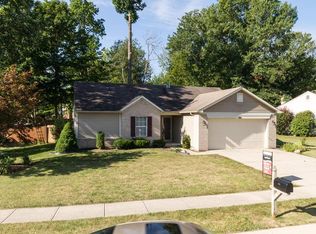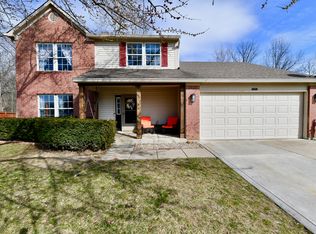Sold
$269,000
570 Old Farm Rd, Danville, IN 46122
3beds
1,767sqft
Residential, Single Family Residence
Built in 1999
0.31 Acres Lot
$271,100 Zestimate®
$152/sqft
$1,878 Estimated rent
Home value
$271,100
$247,000 - $301,000
$1,878/mo
Zestimate® history
Loading...
Owner options
Explore your selling options
What's special
Welcome to this beautifully updated 3-bedroom, 2-bathroom ranch home located in a quiet and desirable neighborhood just minutes from downtown Danville. Offering nearly 1,800 square feet of thoughtfully designed living space, this home combines modern comfort with a welcoming, open-concept layout perfect for both daily living and entertaining. Upon entering, you'll be immediately impressed by the fresh paint throughout, giving the entire home a clean and updated feel. The expansive great room features soaring vaulted ceilings and a cozy gas fireplace, creating an inviting space for relaxation and gatherings. The open flow from the great room to the dining area and kitchen makes the home feel even larger, ideal for hosting guests or spending time with family. The kitchen is a true focal point of the home, offering plenty of cabinet and counter space for meal prep and storage. All appliances are included, making it easy to move in and start enjoying your new home right away. Adjacent to the main living area is a delightful sunroom, providing the perfect spot to enjoy morning coffee or unwind after a long day. The sunroom offers views of the private backyard, where you'll find your own personal retreat: a heated inground pool, ideal for swimming and outdoor enjoyment. The backyard is fully fenced, offering privacy and a safe area for pets or children to play. A spacious shed provides extra storage for lawn equipment, pool supplies, or anything else you may need to store. The spacious primary suite features an ensuite bathroom with modern fixtures, while the two additional bedrooms share a second full bathroom, making this home a perfect fit for families of all sizes. The layout ensures plenty of space and privacy for everyone. Located just minutes from the vibrant shops, restaurants, and amenities of downtown Danville, this home offers the rare combination of peaceful suburban living with close proximity to everything you need.
Zillow last checked: 8 hours ago
Listing updated: January 03, 2025 at 06:16am
Listing Provided by:
Russ Lawrence 317-439-3081,
F.C. Tucker Company
Bought with:
Lynn Geis
RE/MAX Centerstone
Source: MIBOR as distributed by MLS GRID,MLS#: 22011337
Facts & features
Interior
Bedrooms & bathrooms
- Bedrooms: 3
- Bathrooms: 2
- Full bathrooms: 2
- Main level bathrooms: 2
- Main level bedrooms: 3
Primary bedroom
- Features: Carpet
- Level: Main
- Area: 247 Square Feet
- Dimensions: 19x13
Bedroom 2
- Features: Carpet
- Level: Main
- Area: 143 Square Feet
- Dimensions: 13x11
Bedroom 3
- Features: Carpet
- Level: Main
- Area: 110 Square Feet
- Dimensions: 11x10
Dining room
- Features: Carpet
- Level: Main
- Area: 99 Square Feet
- Dimensions: 11x9
Great room
- Features: Carpet
- Level: Main
- Area: 288 Square Feet
- Dimensions: 24x12
Kitchen
- Features: Tile-Ceramic
- Level: Main
- Area: 120 Square Feet
- Dimensions: 12x10
Laundry
- Features: Vinyl
- Level: Main
- Area: 48 Square Feet
- Dimensions: 8x6
Living room
- Features: Carpet
- Level: Main
- Area: 192 Square Feet
- Dimensions: 16x12
Heating
- Forced Air
Cooling
- Has cooling: Yes
Appliances
- Included: Dishwasher, Dryer, Disposal, Gas Water Heater, MicroHood, Electric Oven, Refrigerator, Washer
- Laundry: Main Level
Features
- Breakfast Bar, Cathedral Ceiling(s), Kitchen Island, Ceiling Fan(s), Pantry, Walk-In Closet(s)
- Has basement: No
- Number of fireplaces: 1
- Fireplace features: Gas Log, Great Room
Interior area
- Total structure area: 1,767
- Total interior livable area: 1,767 sqft
Property
Parking
- Total spaces: 2
- Parking features: Attached
- Attached garage spaces: 2
Features
- Levels: One
- Stories: 1
- Patio & porch: Deck, Glass Enclosed
- Pool features: Heated, In Ground, Outdoor Pool
Lot
- Size: 0.31 Acres
- Features: Curbs, Sidewalks, Storm Sewer, Street Lights, Suburb
Details
- Parcel number: 321102186004000003
- Horse amenities: None
Construction
Type & style
- Home type: SingleFamily
- Architectural style: Ranch
- Property subtype: Residential, Single Family Residence
- Attached to another structure: Yes
Materials
- Brick, Vinyl With Brick
- Foundation: Crawl Space
Condition
- New construction: No
- Year built: 1999
Utilities & green energy
- Electric: 200+ Amp Service
- Water: Municipal/City
- Utilities for property: Electricity Connected, Sewer Connected, Water Connected
Community & neighborhood
Community
- Community features: Sidewalks, Street Lights, Suburban
Location
- Region: Danville
- Subdivision: Old Farm
Price history
| Date | Event | Price |
|---|---|---|
| 1/2/2025 | Sold | $269,000-7.2%$152/sqft |
Source: | ||
| 12/3/2024 | Pending sale | $289,900$164/sqft |
Source: | ||
| 11/22/2024 | Price change | $289,900-3.3%$164/sqft |
Source: | ||
| 11/13/2024 | Listed for sale | $299,900$170/sqft |
Source: | ||
Public tax history
| Year | Property taxes | Tax assessment |
|---|---|---|
| 2024 | $1,877 -16% | $270,100 +22.2% |
| 2023 | $2,234 +22.5% | $221,100 -2.8% |
| 2022 | $1,823 +15.7% | $227,500 +18.9% |
Find assessor info on the county website
Neighborhood: 46122
Nearby schools
GreatSchools rating
- NANorth Elementary SchoolGrades: PK-2Distance: 2.1 mi
- 7/10Danville Middle SchoolGrades: 5-8Distance: 2.9 mi
- 8/10Danville Community High SchoolGrades: 9-12Distance: 2.5 mi
Schools provided by the listing agent
- Middle: Danville Middle School
- High: Danville Community High School
Source: MIBOR as distributed by MLS GRID. This data may not be complete. We recommend contacting the local school district to confirm school assignments for this home.
Get a cash offer in 3 minutes
Find out how much your home could sell for in as little as 3 minutes with a no-obligation cash offer.
Estimated market value
$271,100
Get a cash offer in 3 minutes
Find out how much your home could sell for in as little as 3 minutes with a no-obligation cash offer.
Estimated market value
$271,100


