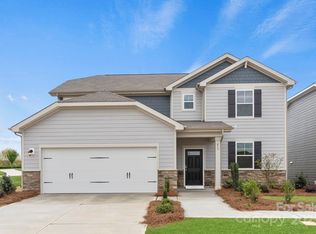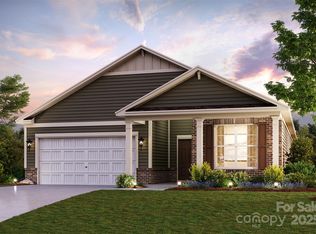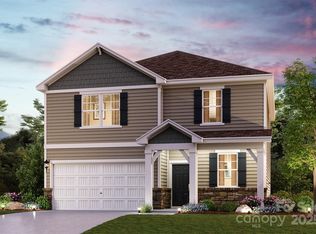Closed
$422,000
570 Mountain View Dr, Monroe, NC 28110
4beds
2,570sqft
Single Family Residence
Built in 2025
0.16 Acres Lot
$421,200 Zestimate®
$164/sqft
$-- Estimated rent
Home value
$421,200
$392,000 - $451,000
Not available
Zestimate® history
Loading...
Owner options
Explore your selling options
What's special
Discover your dream home in Monroe! This stunning 4-bedroom, 3-bath gem offers 2,570 sq. ft. of elegant, open-concept living. The chef’s kitchen dazzles with quartz countertops, a large island, a generous sized walk-in pantry and seamless flow into the living area with a cozy electric fireplace perfect for entertaining or relaxing. Enjoy the flexibility of 1 first-floor bedroom with a full bath. Large loft area/ game room upstairs. The luxurious primary suite is upstairs and boasts a spa-like bath and spacious walk-in closet. All of this, with a flat backyard. Built by a top 10 national builder, this home is minutes from shopping, dining, and top-rated Piedmont High School district. Enjoy community perks like a pool, playground, pavilion, dog park and scenic walking trails. Schedule your private tour today
Zillow last checked: 8 hours ago
Listing updated: September 22, 2025 at 05:28am
Listing Provided by:
Gina Woods Gina.woods@centurycommunities.com,
CCNC Realty Group LLC
Bought with:
Wanda Holsclaw
NorthGroup Real Estate LLC
Source: Canopy MLS as distributed by MLS GRID,MLS#: 4280823
Facts & features
Interior
Bedrooms & bathrooms
- Bedrooms: 4
- Bathrooms: 3
- Full bathrooms: 3
- Main level bedrooms: 1
Primary bedroom
- Features: Attic Stairs Pulldown
- Level: Upper
Loft
- Level: Upper
Study
- Features: Walk-In Pantry
- Level: Main
Heating
- Electric
Cooling
- Central Air
Appliances
- Included: Dishwasher, Disposal, Electric Range, Microwave
- Laundry: Electric Dryer Hookup
Features
- Has basement: No
Interior area
- Total structure area: 2,570
- Total interior livable area: 2,570 sqft
- Finished area above ground: 2,570
- Finished area below ground: 0
Property
Parking
- Total spaces: 2
- Parking features: Driveway, Attached Garage, Garage on Main Level
- Attached garage spaces: 2
- Has uncovered spaces: Yes
Features
- Levels: Two
- Stories: 2
- Pool features: Community
Lot
- Size: 0.16 Acres
Details
- Parcel number: 09216642
- Zoning: RES
- Special conditions: Standard
Construction
Type & style
- Home type: SingleFamily
- Property subtype: Single Family Residence
Materials
- Fiber Cement
- Foundation: Slab
- Roof: Composition
Condition
- New construction: Yes
- Year built: 2025
Details
- Builder model: Harding B
- Builder name: Century Communities
Utilities & green energy
- Sewer: Public Sewer
- Water: City
- Utilities for property: Cable Available
Community & neighborhood
Community
- Community features: Cabana, Playground, Walking Trails
Location
- Region: Monroe
- Subdivision: Blue Sky Meadows
HOA & financial
HOA
- Has HOA: Yes
- HOA fee: $300 quarterly
- Association name: Cusick Company
- Association phone: 704-544-7779
Other
Other facts
- Listing terms: Cash,Conventional,FHA,VA Loan
- Road surface type: Concrete
Price history
| Date | Event | Price |
|---|---|---|
| 9/18/2025 | Sold | $422,000-0.9%$164/sqft |
Source: | ||
| 8/4/2025 | Listed for sale | $425,990$166/sqft |
Source: | ||
Public tax history
Tax history is unavailable.
Neighborhood: 28110
Nearby schools
GreatSchools rating
- 3/10Porter Ridge Elementary SchoolGrades: PK-5Distance: 5.7 mi
- 9/10Piedmont Middle SchoolGrades: 6-8Distance: 6.4 mi
- 7/10Piedmont High SchoolGrades: 9-12Distance: 6.6 mi
Schools provided by the listing agent
- Elementary: Porter Ridge
- Middle: Piedmont
- High: Piedmont
Source: Canopy MLS as distributed by MLS GRID. This data may not be complete. We recommend contacting the local school district to confirm school assignments for this home.
Get a cash offer in 3 minutes
Find out how much your home could sell for in as little as 3 minutes with a no-obligation cash offer.
Estimated market value
$421,200
Get a cash offer in 3 minutes
Find out how much your home could sell for in as little as 3 minutes with a no-obligation cash offer.
Estimated market value
$421,200


