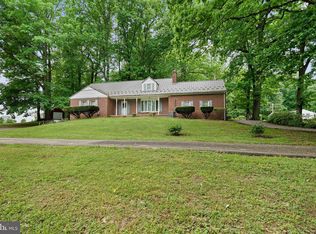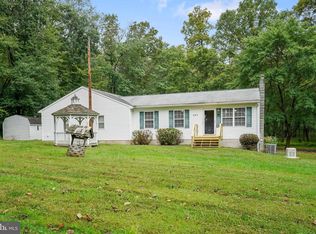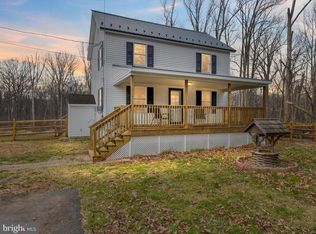Sold for $495,000
$495,000
570 Mount Zoar Rd, Conowingo, MD 21918
4beds
2,996sqft
Single Family Residence
Built in 1964
1.82 Acres Lot
$607,600 Zestimate®
$165/sqft
$2,909 Estimated rent
Home value
$607,600
$577,000 - $638,000
$2,909/mo
Zestimate® history
Loading...
Owner options
Explore your selling options
What's special
With nearly 2400 sf of above grade living space, this very large rancher sits on nearly 2 acres with amazing pastoral views! The upstairs has a large addition complete with a massive family room and primary bedroom suite for a total of 4 bedrooms and 2 full bath upstairs. The basement is martially finished with a family room and a full bath that is near completion. The unfinished portion of the basement is walkout level and would make a perfect in-law suite or additional living space if needed. There's so much you could do with this home. New propane furnace in original house and heat pump w/propane backup in addition. The roof was replaced in recent years as well as most of the windows have been upgraded to Andersons. A large composite deck off the family room addition overlooks the neighboring farm. This home is a must see! RS School District. Buyer to verify.
Zillow last checked: 8 hours ago
Listing updated: March 03, 2023 at 04:25am
Listed by:
Tracy McCullough 443-309-7405,
Remax Vision
Bought with:
Joseph Martin Peters, 5003885
Cummings & Co. Realtors
Source: Bright MLS,MLS#: MDCC2007660
Facts & features
Interior
Bedrooms & bathrooms
- Bedrooms: 4
- Bathrooms: 3
- Full bathrooms: 3
- Main level bathrooms: 2
- Main level bedrooms: 4
Basement
- Area: 2396
Heating
- Heat Pump, Propane
Cooling
- Central Air, Electric
Appliances
- Included: Water Heater
Features
- Basement: Partially Finished,Exterior Entry,Walk-Out Access
- Number of fireplaces: 2
Interior area
- Total structure area: 4,792
- Total interior livable area: 2,996 sqft
- Finished area above ground: 2,396
- Finished area below ground: 600
Property
Parking
- Total spaces: 1
- Parking features: Circular Driveway, Attached Carport
- Carport spaces: 1
- Has uncovered spaces: Yes
Accessibility
- Accessibility features: None
Features
- Levels: Two
- Stories: 2
- Pool features: None
Lot
- Size: 1.82 Acres
Details
- Additional structures: Above Grade, Below Grade
- Parcel number: 0808003483
- Zoning: RR
- Special conditions: Standard
Construction
Type & style
- Home type: SingleFamily
- Architectural style: Ranch/Rambler
- Property subtype: Single Family Residence
Materials
- Brick
- Foundation: Block
Condition
- New construction: No
- Year built: 1964
Utilities & green energy
- Sewer: Septic Exists
- Water: Well
Community & neighborhood
Location
- Region: Conowingo
- Subdivision: None Dev
Other
Other facts
- Listing agreement: Exclusive Right To Sell
- Ownership: Fee Simple
Price history
| Date | Event | Price |
|---|---|---|
| 9/15/2025 | Listing removed | $614,900$205/sqft |
Source: | ||
| 9/1/2025 | Price change | $614,900-1.6%$205/sqft |
Source: | ||
| 8/11/2025 | Price change | $624,999-1.6%$209/sqft |
Source: | ||
| 7/20/2025 | Price change | $634,999-0.8%$212/sqft |
Source: | ||
| 7/6/2025 | Price change | $639,900-1.5%$214/sqft |
Source: | ||
Public tax history
| Year | Property taxes | Tax assessment |
|---|---|---|
| 2025 | -- | $335,600 +2.8% |
| 2024 | $3,574 +1.9% | $326,567 +2.8% |
| 2023 | $3,507 -0.2% | $317,533 +1.7% |
Find assessor info on the county website
Neighborhood: 21918
Nearby schools
GreatSchools rating
- 7/10Conowingo Elementary SchoolGrades: PK-5Distance: 1.1 mi
- 8/10Rising Sun Middle SchoolGrades: 6-8Distance: 5.7 mi
- 6/10Rising Sun High SchoolGrades: 9-12Distance: 10.7 mi
Schools provided by the listing agent
- District: Cecil County Public Schools
Source: Bright MLS. This data may not be complete. We recommend contacting the local school district to confirm school assignments for this home.
Get pre-qualified for a loan
At Zillow Home Loans, we can pre-qualify you in as little as 5 minutes with no impact to your credit score.An equal housing lender. NMLS #10287.


