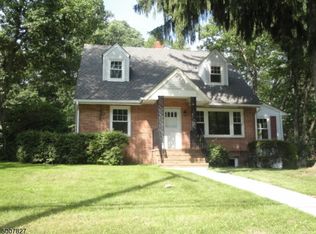
Closed
$425,000
570 Mount Hope Rd, Rockaway Twp., NJ 07885
3beds
1baths
--sqft
Single Family Residence
Built in 1944
0.5 Acres Lot
$316,300 Zestimate®
$--/sqft
$2,987 Estimated rent
Home value
$316,300
Estimated sales range
Not available
$2,987/mo
Zestimate® history
Loading...
Owner options
Explore your selling options
What's special
Zillow last checked: 16 hours ago
Listing updated: July 28, 2025 at 03:53am
Listed by:
Ryan Dawson 973-539-8000,
Weichert Realtors
Bought with:
Jansy Nikole Serrano
Weichert Realtors
Source: GSMLS,MLS#: 3934614
Facts & features
Price history
| Date | Event | Price |
|---|---|---|
| 6/11/2025 | Sold | $425,000+21.4% |
Source: | ||
| 1/31/2025 | Pending sale | $350,000 |
Source: | ||
| 1/15/2025 | Listed for sale | $350,000 |
Source: | ||
| 12/17/2024 | Pending sale | $350,000 |
Source: | ||
| 11/16/2024 | Listed for sale | $350,000 |
Source: | ||
Public tax history
| Year | Property taxes | Tax assessment |
|---|---|---|
| 2025 | $8,795 +8% | $343,000 +8% |
| 2024 | $8,141 +3.9% | $317,500 +6.4% |
| 2023 | $7,833 -0.8% | $298,500 +2.9% |
Find assessor info on the county website
Neighborhood: 07885
Nearby schools
GreatSchools rating
- 7/10Catherine A. Dwyer Elementary SchoolGrades: K-5Distance: 0.2 mi
- 4/10Copeland Middle SchoolGrades: 6-8Distance: 1.1 mi
- 6/10Morris Knolls High SchoolGrades: 9-12Distance: 3.2 mi
Get a cash offer in 3 minutes
Find out how much your home could sell for in as little as 3 minutes with a no-obligation cash offer.
Estimated market value$316,300
Get a cash offer in 3 minutes
Find out how much your home could sell for in as little as 3 minutes with a no-obligation cash offer.
Estimated market value
$316,300