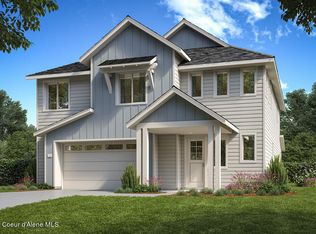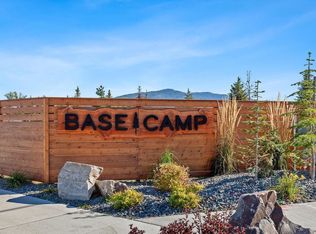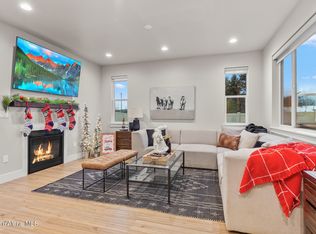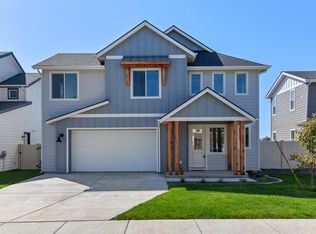Sold on 05/29/25
Price Unknown
570 Moscow St, Sandpoint, ID 83864
3beds
3baths
2,314sqft
Single Family Residence
Built in 2024
6,098.4 Square Feet Lot
$642,700 Zestimate®
$--/sqft
$3,588 Estimated rent
Home value
$642,700
$572,000 - $726,000
$3,588/mo
Zestimate® history
Loading...
Owner options
Explore your selling options
What's special
March move in! Located on a premium perimeter lot with beautiful VIEWS OF SCHWEITZER MNT! BUILDER INCENTIVES! Paddleboard to breakfast, bike to town all year round, & be on the slopes in 20 min, this is life when you live at Base Camp! The 3 bed, 2.5 bath family friendly Plan 2 has it all. 8' door and tons of windows giving a light & bright, grand feel. A lavish primary bedroom ensuite with a tiled walk-in shower, dual sinks & extra large closet. Open kitchen/living space with a designated eating area. The bonus loft is perfect for a game room, office or could be easily converted into a 4TH BEDROOM. Quartz counters throughout, soft close cabinets, LVP, Moen fixtures, Stainless appliances, water closets, fully fenced & fully landscaped! All Included! Oversized garage, perfect for all the toys or put a shed in your nice size rear yard. For the Peace seekers to the adventurers, there is a lifestyle in Base Camp for everyone! Stock Interior Photos.
Zillow last checked: 8 hours ago
Listing updated: June 23, 2025 at 09:43am
Listed by:
Gretchen Vedel 951-265-0804,
COLDWELL BANKER SCHNEIDMILLER
Source: SELMLS,MLS#: 20250536
Facts & features
Interior
Bedrooms & bathrooms
- Bedrooms: 3
- Bathrooms: 3
- Main level bathrooms: 1
Primary bedroom
- Level: Second
Bedroom 2
- Level: Second
Bedroom 3
- Level: Second
Bathroom 1
- Level: Main
Bathroom 2
- Level: Second
Bathroom 3
- Level: Second
Kitchen
- Level: Main
Living room
- Level: Main
Heating
- Fireplace(s), Forced Air, Natural Gas
Cooling
- Central Air
Appliances
- Included: Dishwasher, Disposal, Microwave, Range/Oven
- Laundry: Laundry Room, Second Level
Features
- Walk-In Closet(s)
- Windows: Double Pane Windows, Vinyl
- Basement: None,Crawl Space
- Number of fireplaces: 1
- Fireplace features: Insert, Gas, 1 Fireplace
Interior area
- Total structure area: 2,314
- Total interior livable area: 2,314 sqft
- Finished area above ground: 2,314
- Finished area below ground: 0
Property
Parking
- Total spaces: 2
- Parking features: 2 Car Attached, On Street, Off Street
- Attached garage spaces: 2
- Has uncovered spaces: Yes
Features
- Levels: Two
- Stories: 2
- Patio & porch: Covered Porch, Patio
- Fencing: Fenced
- Has view: Yes
- View description: Mountain(s)
Lot
- Size: 6,098 sqft
- Features: In Town, 1 Mile or Less to County Road, Landscaped, Level, Sprinklers
Details
- Parcel number: RPS39370040110A
- Zoning description: Residential
Construction
Type & style
- Home type: SingleFamily
- Architectural style: Contemporary,Craftsman
- Property subtype: Single Family Residence
Materials
- Frame, Fiber Cement
- Roof: Composition
Condition
- Under Construction
- New construction: Yes
- Year built: 2024
Details
- Builder name: Wh Sandpoint 47, Llc
Utilities & green energy
- Sewer: Public Sewer
- Water: Public
- Utilities for property: Electricity Connected, Natural Gas Connected, Phone Connected, Garbage Available, Fiber
Community & neighborhood
Security
- Security features: Fire Sprinkler System
Location
- Region: Sandpoint
HOA & financial
HOA
- Has HOA: Yes
- HOA fee: $35 monthly
Other
Other facts
- Ownership: Fee Simple
- Road surface type: Paved
Price history
| Date | Event | Price |
|---|---|---|
| 5/29/2025 | Sold | -- |
Source: | ||
| 4/26/2025 | Pending sale | $649,000+1.6%$280/sqft |
Source: | ||
| 3/10/2025 | Price change | $639,000-1.5%$276/sqft |
Source: | ||
| 1/20/2025 | Listed for sale | $649,000$280/sqft |
Source: | ||
Public tax history
| Year | Property taxes | Tax assessment |
|---|---|---|
| 2024 | $745 -4.2% | $120,980 |
| 2023 | $777 -8.5% | $120,980 |
| 2022 | $850 | $120,980 |
Find assessor info on the county website
Neighborhood: 83864
Nearby schools
GreatSchools rating
- 6/10Farmin Stidwell Elementary SchoolGrades: PK-6Distance: 1 mi
- 7/10Sandpoint Middle SchoolGrades: 7-8Distance: 1.5 mi
- 5/10Sandpoint High SchoolGrades: 7-12Distance: 1.7 mi
Schools provided by the listing agent
- Elementary: Sandpoint Jr Academy
- Middle: Sandpoint
- High: Sandpoint
Source: SELMLS. This data may not be complete. We recommend contacting the local school district to confirm school assignments for this home.
Sell for more on Zillow
Get a free Zillow Showcase℠ listing and you could sell for .
$642,700
2% more+ $12,854
With Zillow Showcase(estimated)
$655,554


