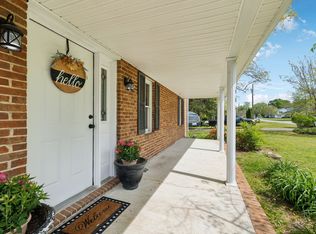Closed
$540,000
570 Mortons Lake Rd, Manchester, TN 37355
3beds
3,051sqft
Single Family Residence, Residential
Built in 1981
0.37 Acres Lot
$544,200 Zestimate®
$177/sqft
$2,032 Estimated rent
Home value
$544,200
$468,000 - $637,000
$2,032/mo
Zestimate® history
Loading...
Owner options
Explore your selling options
What's special
Stunning Riverside Retreat with Unmatched Views! This exceptional 3,000+ sq. ft. home features breathtaking river views from every room & includes an observation deck—your perfect waterfront getaway. The home offers 3 spacious bdrms plus a versatile flex space: could be an in-law suite, a 4th bedroom, home office, or cozy den. It has its own exterior door and parking pad. The inviting living room is the heart of the home, boasting cathedral ceilings, shiplap accent walls, & vast windows that perfectly frame the serene river views. A beautiful fireplace adds warmth & charm, while an adjacent sunroom provides even more space to relax & enjoy the natural surroundings year-round. The kitchen combines style & function, featuring stunning leathered granite countertops, gorgeous cabinetry, two built-in pantries with sliding drawers for effortless organization, & a charming eat-in area perfect for casual dining. The open concept from the dining room to the living room was made to impress! Thoughtfully designed with abundant natural light, this home seamlessly blends comfort, luxury, & natural beauty. Relax, sunbath, or fish off the observation deck, entertain effortlessly, and savor the unmatched experience of riverside living.
Zillow last checked: 8 hours ago
Listing updated: June 09, 2025 at 12:10pm
Listing Provided by:
Fhonda Hatmaker 931-409-2628,
eXp Realty,
Tammy Smartt 931-212-4785,
eXp Realty
Bought with:
Lora Pratt-Umbarger, 284989
Better Homes & Gardens Real Estate Heritage Group
Source: RealTracs MLS as distributed by MLS GRID,MLS#: 2770244
Facts & features
Interior
Bedrooms & bathrooms
- Bedrooms: 3
- Bathrooms: 3
- Full bathrooms: 3
- Main level bedrooms: 1
Bedroom 1
- Features: Extra Large Closet
- Level: Extra Large Closet
- Area: 198 Square Feet
- Dimensions: 18x11
Bedroom 2
- Features: Extra Large Closet
- Level: Extra Large Closet
- Area: 169 Square Feet
- Dimensions: 13x13
Bedroom 3
- Features: Bath
- Level: Bath
- Area: 225 Square Feet
- Dimensions: 15x15
Den
- Features: Bookcases
- Level: Bookcases
- Area: 437 Square Feet
- Dimensions: 23x19
Dining room
- Area: 180 Square Feet
- Dimensions: 18x10
Kitchen
- Features: Eat-in Kitchen
- Level: Eat-in Kitchen
- Area: 266 Square Feet
- Dimensions: 19x14
Living room
- Area: 336 Square Feet
- Dimensions: 16x21
Heating
- Electric
Cooling
- Central Air, Electric
Appliances
- Included: Dishwasher, Disposal, Microwave, Refrigerator, Stainless Steel Appliance(s), Built-In Electric Oven, Cooktop
Features
- Ceiling Fan(s), Primary Bedroom Main Floor, High Speed Internet
- Flooring: Carpet, Wood, Tile
- Basement: Unfinished
- Number of fireplaces: 1
Interior area
- Total structure area: 3,051
- Total interior livable area: 3,051 sqft
- Finished area above ground: 3,051
Property
Parking
- Total spaces: 2
- Parking features: Garage Faces Front, Concrete
- Attached garage spaces: 2
Features
- Levels: Two
- Stories: 2
- Exterior features: Dock
- Pool features: Association
- Has view: Yes
- View description: River
- Has water view: Yes
- Water view: River
- Waterfront features: River Front
Lot
- Size: 0.37 Acres
- Dimensions: 100 x 228.62 IRR
Details
- Parcel number: 068M A 02700 000
- Special conditions: Standard
Construction
Type & style
- Home type: SingleFamily
- Property subtype: Single Family Residence, Residential
Materials
- Brick, Wood Siding
Condition
- New construction: No
- Year built: 1981
Utilities & green energy
- Sewer: Public Sewer
- Water: Public
- Utilities for property: Water Available, Cable Connected
Community & neighborhood
Location
- Region: Manchester
- Subdivision: Mortons Lake
HOA & financial
HOA
- Has HOA: Yes
- HOA fee: $11 monthly
- Amenities included: Pool
Price history
| Date | Event | Price |
|---|---|---|
| 6/9/2025 | Sold | $540,000-5.3%$177/sqft |
Source: | ||
| 5/10/2025 | Contingent | $570,000$187/sqft |
Source: | ||
| 4/14/2025 | Price change | $570,000-2.6%$187/sqft |
Source: | ||
| 3/13/2025 | Price change | $585,000-1.7%$192/sqft |
Source: | ||
| 2/12/2025 | Price change | $595,000-0.8%$195/sqft |
Source: | ||
Public tax history
| Year | Property taxes | Tax assessment |
|---|---|---|
| 2025 | $3,430 | $94,500 |
| 2024 | $3,430 | $94,500 |
| 2023 | $3,430 | $94,500 |
Find assessor info on the county website
Neighborhood: 37355
Nearby schools
GreatSchools rating
- 8/10College Street Elementary SchoolGrades: PK-5Distance: 1.7 mi
- 6/10Westwood Jr High SchoolGrades: 6-8Distance: 1.7 mi
Schools provided by the listing agent
- Elementary: College Street Elementary
- Middle: Westwood Middle School
- High: Coffee County Central High School
Source: RealTracs MLS as distributed by MLS GRID. This data may not be complete. We recommend contacting the local school district to confirm school assignments for this home.
Get a cash offer in 3 minutes
Find out how much your home could sell for in as little as 3 minutes with a no-obligation cash offer.
Estimated market value$544,200
Get a cash offer in 3 minutes
Find out how much your home could sell for in as little as 3 minutes with a no-obligation cash offer.
Estimated market value
$544,200
