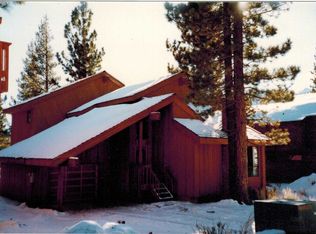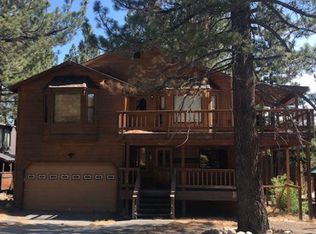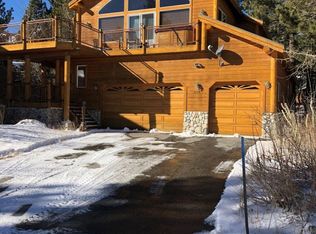Exquisite custom ski home situated at the base of Eagle Lodge! This 5 bedroom, 4 bath home with office, bar area and bonus family room is a perfect place all can enjoy. The upper level boasts a large open-style floorplan, great for entertaining. Guests can enjoy the pool table and Jacuzzi conveniently next to the bar area, the spacious living room with gas log fireplace, gourmet kitchen and dining area. The kitchen boasts top of the line Viking appliances including warming drawers, trash compactor, granite counter tops, oversized pantry and more. Wake up in the master suite to breathtaking views of Crystal Craig and drink coffee on one of your three sun-filled decks. The lower level has an ensuite guest room, 2 additional guest rooms with a jack-and-jill bathroom, and family room. This area can be closed off to give additional privacy between the two living levels. Everything was well thought out in the home including an underground electronic fence surrounding the property for your dog, complete with a doggy door into the entry. The 3 car garage is loaded with cabinets and a work table, plus extra storage for all your toys. This home is situated on a landscaped corner lot with beautiful south facing views. Ski down to the bottom of Eagle, walk just a few steps across the street and come relax at this mountain retreat. Call us to view this home today.
This property is off market, which means it's not currently listed for sale or rent on Zillow. This may be different from what's available on other websites or public sources.


