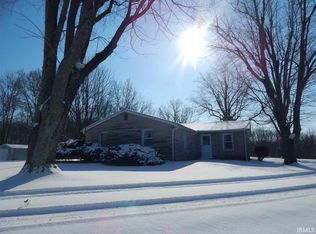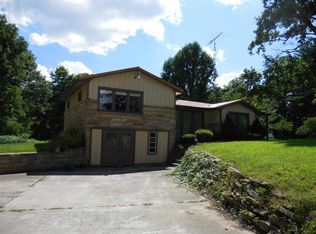Closed
$150,000
570 Middle Leesville Rd, Bedford, IN 47421
1beds
852sqft
Single Family Residence
Built in 1950
3.73 Acres Lot
$156,100 Zestimate®
$--/sqft
$975 Estimated rent
Home value
$156,100
$140,000 - $173,000
$975/mo
Zestimate® history
Loading...
Owner options
Explore your selling options
What's special
Come see this solid built one bedroom home in Eastern Lawrence County, the property includes 3.73 Acres and is just a few minutes off US Highway 50 East. The acreage is open and mostly level at the front of the property and wooded towards the rear of the property (ask your agent for the aerial). The new homeowner will enjoy free gas just like the current owner has, the furnace, water heater, range and dryer are all gas! The floor plan is open from the Kitchen into the Living Room. The large bedroom is 11’ x 11’ and measurements do not include the walk-in closet. Entry into the crawl space is through the walk-in closet. The one car carport is approximately 12’ x 20’. There is separate access into the laundry room which also includes the furnace and water heater (this square footage is included in the finished living area). Enjoy watching and listening to nature as you’re drinking coffee or a cold beverage off the rear covered porch (approximately 8’ x 28’). This home is being sold "as-is". This home has Jackson County REMC fiber Internet, and the utilities are East Lawrence Water, Jackson County REMC for electric, and free gas to the home! Come see this cute home on 3.73 Acres before it goes pending!
Zillow last checked: 8 hours ago
Listing updated: June 14, 2023 at 05:30am
Listed by:
Jim Stafford Cell:812-325-4453,
Stafford Real Estate
Bought with:
Chelsea Kieffner, RB17001723
Sycamore Real Estate Group
Source: IRMLS,MLS#: 202314699
Facts & features
Interior
Bedrooms & bathrooms
- Bedrooms: 1
- Bathrooms: 1
- Full bathrooms: 1
- Main level bedrooms: 1
Bedroom 1
- Level: Main
Kitchen
- Level: Main
- Area: 143
- Dimensions: 13 x 11
Living room
- Level: Main
- Area: 192
- Dimensions: 16 x 12
Heating
- Natural Gas, Forced Air
Cooling
- Central Air
Appliances
- Included: Dishwasher, Refrigerator, Washer, Dryer-Gas, Exhaust Fan, Gas Range, Gas Water Heater
- Laundry: Main Level
Features
- Breakfast Bar, Walk-In Closet(s), Countertops-Solid Surf, Kitchen Island, Open Floorplan, Tub/Shower Combination
- Doors: Six Panel Doors
- Windows: Window Treatments
- Basement: Crawl Space,Block
- Attic: Pull Down Stairs
- Has fireplace: No
- Fireplace features: None
Interior area
- Total structure area: 852
- Total interior livable area: 852 sqft
- Finished area above ground: 852
- Finished area below ground: 0
Property
Parking
- Total spaces: 1
- Parking features: Carport, Gravel
- Has garage: Yes
- Carport spaces: 1
- Has uncovered spaces: Yes
Features
- Levels: One
- Stories: 1
- Patio & porch: Deck Covered
Lot
- Size: 3.73 Acres
- Features: Level, Few Trees, Sloped, Gas Rights on Property, 3-5.9999, Rural, Landscaped
Details
- Additional structures: Shed
- Parcel number: 470821200002.000002
Construction
Type & style
- Home type: SingleFamily
- Architectural style: Ranch
- Property subtype: Single Family Residence
Materials
- Stone, Vinyl Siding
- Roof: Shingle
Condition
- New construction: No
- Year built: 1950
Utilities & green energy
- Electric: REMC
- Sewer: Septic Tank
- Water: Public, E Lawrence Water
Community & neighborhood
Location
- Region: Bedford
- Subdivision: None
Other
Other facts
- Listing terms: Cash,Conventional,FHA,USDA Loan,VA Loan
Price history
| Date | Event | Price |
|---|---|---|
| 11/27/2024 | Sold | $150,000+1%$176/sqft |
Source: Public Record Report a problem | ||
| 6/13/2023 | Sold | $148,500-0.9% |
Source: | ||
| 5/8/2023 | Listed for sale | $149,900+25.4% |
Source: | ||
| 8/7/2020 | Sold | $119,500+1.3% |
Source: | ||
| 5/18/2020 | Price change | $118,000-1.7%$138/sqft |
Source: Millican Realty #202014931 Report a problem | ||
Public tax history
| Year | Property taxes | Tax assessment |
|---|---|---|
| 2024 | $485 +11.4% | $103,700 +30.8% |
| 2023 | $435 +20.3% | $79,300 +5.7% |
| 2022 | $362 -1.7% | $75,000 +11.8% |
Find assessor info on the county website
Neighborhood: 47421
Nearby schools
GreatSchools rating
- 4/10Shawswick Elementary SchoolGrades: K-6Distance: 4.4 mi
- 6/10Bedford Middle SchoolGrades: 7-8Distance: 9.6 mi
- 5/10Bedford-North Lawrence High SchoolGrades: 9-12Distance: 7.1 mi
Schools provided by the listing agent
- Elementary: Shawswick
- Middle: Bedford
- High: Bedford-North Lawrence
- District: North Lawrence Community Schools
Source: IRMLS. This data may not be complete. We recommend contacting the local school district to confirm school assignments for this home.

Get pre-qualified for a loan
At Zillow Home Loans, we can pre-qualify you in as little as 5 minutes with no impact to your credit score.An equal housing lender. NMLS #10287.

