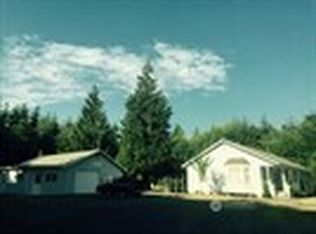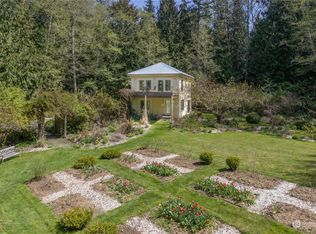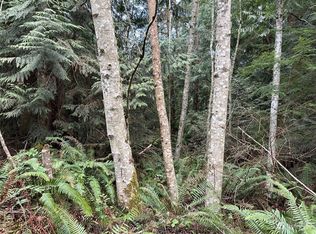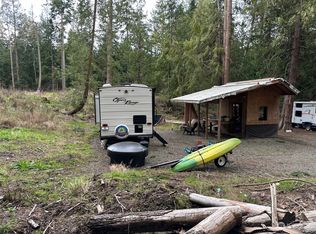Sold
Listed by:
Holley Carlson,
The Agency - Port Townsend
Bought with: John L. Scott, Inc.
$1,240,000
570 McMinn Road, Port Townsend, WA 98368
3beds
4,280sqft
Single Family Residence
Built in 1991
0.77 Acres Lot
$1,173,900 Zestimate®
$290/sqft
$3,726 Estimated rent
Home value
$1,173,900
$1.04M - $1.31M
$3,726/mo
Zestimate® history
Loading...
Owner options
Explore your selling options
What's special
Breathtaking Waterfront Retreat w/ Spectacular Views! Experience the best of PNW living w/ this stunning waterfront home overlooking the Straits, Mt. Baker, and the majestic Cascade Range. Nestled on just under an acre, this serene sanctuary offers unparalleled privacy & beautifully landscaped gardens. Inside, the 3-bed/3-ba home boasts an inviting layout designed to capture the views from nearly every room. The spacious primary suite is a peaceful retreat, while the living spaces seamlessly connect to expansive outdoor areas—perfect for entertaining or soaking in the scenery. A two-car attached garage provides convenience, while the lush surroundings & tranquil ambiance create a sense of escape w/o sacrificing proximity to local amenities.
Zillow last checked: 8 hours ago
Listing updated: July 11, 2025 at 04:04am
Listed by:
Holley Carlson,
The Agency - Port Townsend
Bought with:
Vickie Depudy, 92923
John L. Scott, Inc.
Source: NWMLS,MLS#: 2316914
Facts & features
Interior
Bedrooms & bathrooms
- Bedrooms: 3
- Bathrooms: 3
- Full bathrooms: 2
- 1/2 bathrooms: 1
- Main level bathrooms: 2
- Main level bedrooms: 1
Primary bedroom
- Level: Main
Bathroom full
- Level: Main
Other
- Level: Main
Dining room
- Level: Main
Entry hall
- Level: Main
Family room
- Level: Main
Great room
- Level: Main
Kitchen with eating space
- Level: Main
Living room
- Level: Main
Utility room
- Level: Lower
Heating
- Fireplace, Radiant, Electric, Propane, Wood
Cooling
- None
Appliances
- Included: Dishwasher(s), Double Oven, Dryer(s), Refrigerator(s), Stove(s)/Range(s), Washer(s), Water Heater: propane, Water Heater Location: Basement storage room
Features
- Bath Off Primary, Ceiling Fan(s), Dining Room, Loft
- Flooring: Ceramic Tile, Vinyl, Carpet
- Windows: Double Pane/Storm Window, Skylight(s)
- Basement: Daylight
- Number of fireplaces: 1
- Fireplace features: Wood Burning, Main Level: 1, Fireplace
Interior area
- Total structure area: 4,280
- Total interior livable area: 4,280 sqft
Property
Parking
- Total spaces: 2
- Parking features: Attached Garage
- Attached garage spaces: 2
Features
- Levels: Multi/Split
- Entry location: Main
- Patio & porch: Bath Off Primary, Ceiling Fan(s), Ceramic Tile, Double Pane/Storm Window, Dining Room, Fireplace, Jetted Tub, Loft, Security System, Skylight(s), Water Heater
- Spa features: Bath
- Has view: Yes
- View description: Mountain(s), Ocean, See Remarks, Sound, Strait
- Has water view: Yes
- Water view: Ocean,Sound,Strait
- Waterfront features: High Bank
- Frontage length: Waterfront Ft: 233
Lot
- Size: 0.77 Acres
- Features: Dead End Street, Secluded, Cable TV, Deck, Dog Run, Fenced-Fully, Gated Entry, High Speed Internet, Irrigation, Outbuildings, Patio, Propane, Sprinkler System
- Topography: Level,Steep Slope
- Residential vegetation: Garden Space, Wooded
Details
- Parcel number: 002014009
- Zoning: RR5
- Zoning description: Jurisdiction: County
- Special conditions: Standard
- Other equipment: Leased Equipment: Propane (Sunshine)
Construction
Type & style
- Home type: SingleFamily
- Property subtype: Single Family Residence
Materials
- Brick, Wood Siding, Wood Products
- Foundation: Poured Concrete
- Roof: Tile
Condition
- Good
- Year built: 1991
- Major remodel year: 1991
Utilities & green energy
- Electric: Company: PUD
- Sewer: Septic Tank, Company: septic
- Water: Individual Well, Company: well
- Utilities for property: Astound, Astound
Community & neighborhood
Security
- Security features: Security System
Location
- Region: Port Townsend
- Subdivision: South of Port Townsend
Other
Other facts
- Listing terms: Cash Out,Conventional
- Cumulative days on market: 101 days
Price history
| Date | Event | Price |
|---|---|---|
| 6/10/2025 | Sold | $1,240,000-8.1%$290/sqft |
Source: | ||
| 5/22/2025 | Pending sale | $1,350,000$315/sqft |
Source: | ||
| 5/21/2025 | Listed for sale | $1,350,000$315/sqft |
Source: | ||
| 5/21/2025 | Contingent | $1,350,000$315/sqft |
Source: | ||
| 4/4/2025 | Price change | $1,350,000-9.9%$315/sqft |
Source: | ||
Public tax history
| Year | Property taxes | Tax assessment |
|---|---|---|
| 2024 | $11,524 +5.2% | $1,360,816 +8.5% |
| 2023 | $10,952 +14.9% | $1,254,535 +9.1% |
| 2022 | $9,528 +0.5% | $1,150,063 +16.2% |
Find assessor info on the county website
Neighborhood: 98368
Nearby schools
GreatSchools rating
- 5/10Salish Coast ElementaryGrades: PK-5Distance: 3.4 mi
- 5/10Blue Heron Middle SchoolGrades: 6-8Distance: 4.1 mi
- 7/10Port Townsend High SchoolGrades: 9-12Distance: 4.4 mi
Schools provided by the listing agent
- Elementary: Salish Coast Elementary
- Middle: Blue Heron Mid
- High: Port Townsend High
Source: NWMLS. This data may not be complete. We recommend contacting the local school district to confirm school assignments for this home.
Get pre-qualified for a loan
At Zillow Home Loans, we can pre-qualify you in as little as 5 minutes with no impact to your credit score.An equal housing lender. NMLS #10287.



