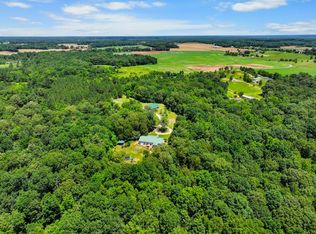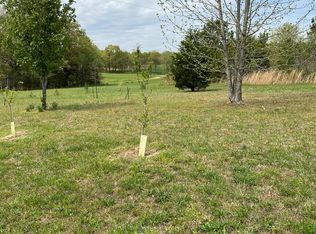2004 Fleetwood Double Wide home 32' x 80' situated on 7.25 acres, 4 BR, 2B, Den w/wood burning FP, vaulted ceiling, huge kitchen and eating area, appliances remain. Two Additional buildings - 24' x 50' metal barn with 10' x 24' covered porch which includes 3-room apt. with bath, workshop, storage shed for mowers & other tools, covered carport. Also fenced dog yard with 18' x 24' metal bldg. Nice landscaping shrubs, flowering fruit trees with perennial flowers. Property includes oak, pine & river birch trees on front property line. Space for garden area.w/ country living. No restrictions. Outdoor paradise with hunting on property, fishing in KY Lake within 15 minutes, must see to appreciate.
This property is off market, which means it's not currently listed for sale or rent on Zillow. This may be different from what's available on other websites or public sources.


