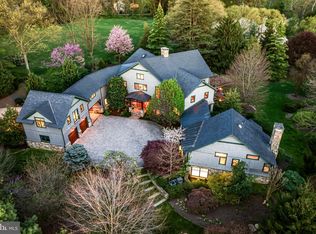Welcome to this Regal Georgian Colonial tucked back on a private scenic st in Radnor township situated on 2.5 acres of land including private vistas, terraces, & tranquil inground pool. Completely renovated in 2007, this estate provides a classic template that is endlessly adaptable to modern lifestyles. An expansive drive leads to the circular courtyard welcoming you to this extraordinary home with a 3 car attached garage. Enter into the 2-story cathedral foyer w/ a winding staircase. You will see 2-story ceilings, hardwood flooring & custom molding throughout. All of the upgrades completely enhance the elegance of the 1st floor including the formal dining room w/ character-filled archways & plenty of seating, cozy fireside formal living room w/ French doors leading to the outdoor rear stone terrace perfect for entertaining. Continuing through to the office/study positioned for privacy equipped w/ built-ins as well as a f/p and access to the completely peaked roof solarium w/ radiant floors. The epicurean eat-in Kitchen offers granite counters, bar island, deluxe stainless steel appliances including double ovens & custom cabinetry. The attached breakfast room is the ideal spot to start each day w/ scenic views of the grounds behind the home & access to the backyard patio that leads to the private pool! A stylish powder room & convenient mudroom complete the main level. Take the 2nd stairs to the spacious master suite w/ elegant vaulted 2-story ceilings in the grand sitting area. Step up to the spacious bedroom flanked by French doors to the private balcony. 2 incredible walk-in closets lead to the en-suite luxurious bath with a beautiful clawfoot tub & separate glass enclosed walk-in waterfall shower, dual sinks & makeup vanity. There are 4 additional generously proportioned bedrooms, 2 of which are equipped w/ computer/media rooms, all w/ ensuite full bathrooms. The third floor is finished w/ an additional bedroom & bath w/ a full wall of windows. The finished basement is an excellent space for entertaining w/ a huge recreational room. Also find a gym & full bath! All this, plus, a full-blown wine cellar! Other amenities include: surround system, security system & sprinkler system. This home has a country feel yet it is conveniently close to Award winning Radnor School District, Downtown Wayne, Radnor Trail, Train, & major roadways to Center City. Don't miss this rare opportunity to own this impressive home in a truly special location!
This property is off market, which means it's not currently listed for sale or rent on Zillow. This may be different from what's available on other websites or public sources.
