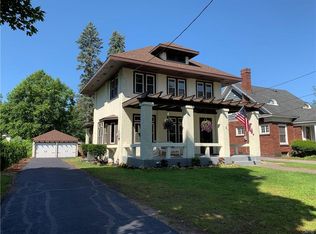Talk about curb appeal! This stunning home is set back from the road and welcomes you home with a covered front entry porch. Be sure to look up and admire the dental molding. The first floor features a foyer entry, living room with wood burning fireplace, built ins, a lovely sitting room, formal dining room, kitchen with breakfast nook, heated, enclosed sitting porch, two bedrooms, a full bath and a rear mudroom. The second floor features a laundry area, a HUGE bedroom with sitting area and walk through to a second bedroom. There is tons of storage! The rear yard is partially fenced in and features a detached one car garage as well as a covered rear patio. Schedule an appointment asap before this one is gone!
This property is off market, which means it's not currently listed for sale or rent on Zillow. This may be different from what's available on other websites or public sources.
