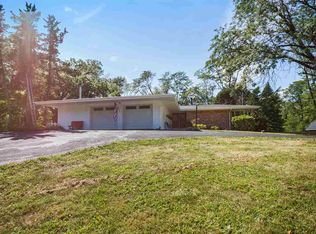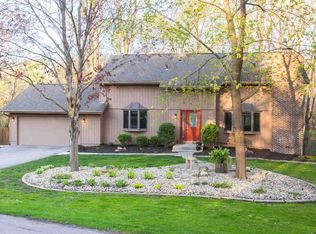TOP OF THE LINE UPGRADES IN THIS TWO-STORY HOME WITH 4.49 ACRES. The Owners have completely modernized this home from top to bottom w/care & precision. REMODELED: Kitchen, Bedrooms, Bathrooms, Windows, Flooring, HVAC System, Plumbing, Lighting, Garage Attic Space, Thermador Appliances, and SO much more! ADDED: Fencing, Chicken Coop, Fruit Trees. Walkout lower level offers a living room, full bath & a 4th non-conforming bedroom. Abundant w/Wildlife. Located off Dubuque St w/easy access to Downtown Iowa City!
This property is off market, which means it's not currently listed for sale or rent on Zillow. This may be different from what's available on other websites or public sources.


