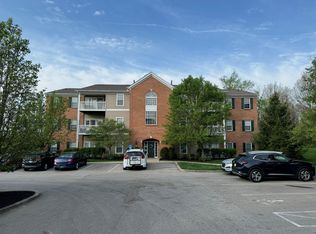Sold for $188,000 on 01/24/23
$188,000
570 Ivy Ridge Dr, Cold Spring, KY 41076
2beds
1,205sqft
Condominium, Residential
Built in 2007
-- sqft lot
$196,800 Zestimate®
$156/sqft
$1,852 Estimated rent
Home value
$196,800
$179,000 - $216,000
$1,852/mo
Zestimate® history
Loading...
Owner options
Explore your selling options
What's special
A true NO STEP condo with a garage that has dual entrances. Updated kitchen with all new appliances, that stay and new flooring. Laundry room holds full size appliances, that stay. Second bedroom has a walk-in closet. The living room has a door the opens to the patio and there are no steps to the parking lot. The dining room can hold a table that seats six. The primary bedroom has a large walk-in closet and a private ''updated'' full bath. This is a very clean and well maintained home. All the carpets have just been professionally cleaned. Both the furnace and the central air are newer. This home sits at the rear of the development and is private and quite since there is no passing by traffic. There is a nice green space to the left of the home.
Zillow last checked: 8 hours ago
Listing updated: October 01, 2024 at 08:28pm
Listed by:
John Coffman 859-441-8090,
Coffman's Realty
Bought with:
John Coffman, 181093
Coffman's Realty
Source: NKMLS,MLS#: 610160
Facts & features
Interior
Bedrooms & bathrooms
- Bedrooms: 2
- Bathrooms: 2
- Full bathrooms: 2
Primary bedroom
- Description: Update bath
- Features: Carpet Flooring, Walk-In Closet(s), Bath Adjoins, Ceiling Fan(s)
- Level: First
- Area: 180
- Dimensions: 12 x 15
Bedroom 2
- Features: Walk-In Closet(s)
- Level: First
- Area: 180
- Dimensions: 12 x 15
Bathroom 2
- Level: First
- Area: 40
- Dimensions: 8 x 5
Dining room
- Features: Carpet Flooring
- Level: First
- Area: 110
- Dimensions: 11 x 10
Kitchen
- Features: Pantry, Luxury Vinyl Flooring
- Level: First
- Area: 120
- Dimensions: 12 x 10
Laundry
- Level: First
- Area: 42
- Dimensions: 7 x 6
Living room
- Features: Walk-Out Access, Carpet Flooring
- Level: First
- Area: 240
- Dimensions: 16 x 15
Primary bath
- Description: Updated
- Level: First
- Area: 64
- Dimensions: 8 x 8
Heating
- Has Heating (Unspecified Type)
Cooling
- Central Air
Appliances
- Included: Electric Cooktop, Electric Oven, Dishwasher, Disposal, Dryer, Microwave, Refrigerator, Washer
Features
- Windows: Double Hung
Interior area
- Total structure area: 1,205
- Total interior livable area: 1,205 sqft
Property
Parking
- Total spaces: 1
- Parking features: Detached, Garage, Garage Door Opener
- Garage spaces: 1
Accessibility
- Accessibility features: See Remarks, Enhanced Accessible
Features
- Levels: One
- Stories: 1
Details
- Parcel number: 9999937570.00
Construction
Type & style
- Home type: Condo
- Architectural style: Traditional
- Property subtype: Condominium, Residential
- Attached to another structure: Yes
Materials
- Brick
- Foundation: Slab
- Roof: Composition
Condition
- New construction: No
- Year built: 2007
Utilities & green energy
- Sewer: Public Sewer
- Water: Public
Community & neighborhood
Location
- Region: Cold Spring
HOA & financial
HOA
- Has HOA: Yes
- HOA fee: $283 monthly
Price history
| Date | Event | Price |
|---|---|---|
| 1/24/2023 | Sold | $188,000-1%$156/sqft |
Source: | ||
| 1/17/2023 | Pending sale | $189,900$158/sqft |
Source: | ||
| 12/18/2022 | Pending sale | $189,900$158/sqft |
Source: | ||
| 12/18/2022 | Listed for sale | $189,900$158/sqft |
Source: | ||
Public tax history
| Year | Property taxes | Tax assessment |
|---|---|---|
| 2022 | $88 | $7,000 |
| 2021 | $88 +0% | $7,000 |
| 2018 | $87 | $7,000 |
Find assessor info on the county website
Neighborhood: 41076
Nearby schools
GreatSchools rating
- 8/10Donald E. Cline Elementary SchoolGrades: PK-5Distance: 1.2 mi
- 5/10Campbell County Middle SchoolGrades: 6-8Distance: 4.2 mi
- 9/10Campbell County High SchoolGrades: 9-12Distance: 7 mi
Schools provided by the listing agent
- Elementary: Donald E.Cline Elem
- Middle: Campbell County Middle School
- High: Campbell County High
Source: NKMLS. This data may not be complete. We recommend contacting the local school district to confirm school assignments for this home.

Get pre-qualified for a loan
At Zillow Home Loans, we can pre-qualify you in as little as 5 minutes with no impact to your credit score.An equal housing lender. NMLS #10287.
