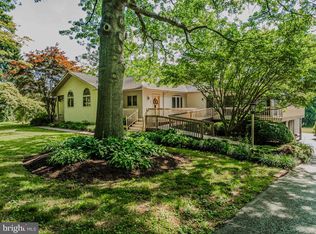Sold for $680,000
$680,000
570 Huntsman Path, Kennett Square, PA 19348
3beds
3,332sqft
Single Family Residence
Built in 1958
1.5 Acres Lot
$695,200 Zestimate®
$204/sqft
$4,155 Estimated rent
Home value
$695,200
$653,000 - $744,000
$4,155/mo
Zestimate® history
Loading...
Owner options
Explore your selling options
What's special
Discover this stunning 3-bedroom, 2.5-bath rancher in the heart of Kennett Square, offering over 3,000 square feet of beautifully finished space. Step into the inviting foyer with natural stone flooring, where charming details like plantation shutters, French doors, and a striking double-sided fireplace set the tone for this exceptional home. Enjoy cozy evenings by the double sided fireplace in either the living room or the family room, or host gatherings in the formal dining room featuring elegant wainscoting. The cozy white kitchen boasts bar seating, recessed lighting, a breakfast room and a window with a picturesque view of the backyard oasis. The spacious primary bedroom includes a private ensuite bath, as well as a walk-up attic ideal for storage. while two additional generously sized bedrooms and a full hall bath complete the main level. Downstairs, the expansive finished walkout basement offers endless possibilities, with built-in shelving and a convenient half bath. Outside, a huge deck overlooks the serene inground pool, surrounded by a beautifully landscaped, fenced-in yard. With a patio, treehouse, pond, playset, and equipment shed, this property is perfect for outdoor enjoyment. Come springtime, the blooming gardens will take your breath away. Whole house generator also provides peace of mind no matter the weather. Don't miss your chance to own this remarkable home!
Zillow last checked: 8 hours ago
Listing updated: March 18, 2025 at 05:35am
Listed by:
Ed Rohlfing 215-205-7082,
Keller Williams Real Estate-Blue Bell,
Listing Team: The Collective.Real Estate
Bought with:
Linda O'Sullivan, RS227922L
Keller Williams Real Estate - West Chester
Source: Bright MLS,MLS#: PACT2090910
Facts & features
Interior
Bedrooms & bathrooms
- Bedrooms: 3
- Bathrooms: 3
- Full bathrooms: 2
- 1/2 bathrooms: 1
- Main level bathrooms: 2
- Main level bedrooms: 3
Basement
- Description: Percent Finished: 70.0
- Area: 1372
Heating
- Hot Water, Oil
Cooling
- Central Air, Electric
Appliances
- Included: Microwave, Built-In Range, Cooktop, Dishwasher, Self Cleaning Oven, Oven/Range - Electric, Refrigerator, Water Heater, Dryer, Washer, Electric Water Heater
- Laundry: In Basement
Features
- Attic, Dining Area, Formal/Separate Dining Room, Walk-In Closet(s)
- Flooring: Carpet, Ceramic Tile, Engineered Wood, Hardwood, Laminate, Slate, Wood
- Doors: French Doors, Sliding Glass, Storm Door(s)
- Windows: Energy Efficient, Insulated Windows, Skylight(s)
- Basement: Full,Exterior Entry,Partially Finished,Rear Entrance,Sump Pump,Walk-Out Access,Shelving,Interior Entry,Partial
- Number of fireplaces: 1
- Fireplace features: Double Sided, Wood Burning, Brick, Stone
Interior area
- Total structure area: 3,332
- Total interior livable area: 3,332 sqft
- Finished area above ground: 1,960
- Finished area below ground: 1,372
Property
Parking
- Total spaces: 6
- Parking features: Built In, Garage Faces Front, Garage Door Opener, Inside Entrance, Asphalt, Driveway, Attached
- Attached garage spaces: 2
- Uncovered spaces: 4
Accessibility
- Accessibility features: None
Features
- Levels: One and One Half
- Stories: 1
- Patio & porch: Deck, Patio
- Exterior features: Lighting, Play Area, Play Equipment
- Has private pool: Yes
- Pool features: Fenced, In Ground, Private
Lot
- Size: 1.50 Acres
Details
- Additional structures: Above Grade, Below Grade
- Parcel number: 6204 0184
- Zoning: RESIDENTIAL
- Special conditions: Standard
Construction
Type & style
- Home type: SingleFamily
- Architectural style: Ranch/Rambler
- Property subtype: Single Family Residence
Materials
- Brick, Metal Siding
- Foundation: Block
- Roof: Architectural Shingle,Pitched,Shingle
Condition
- Very Good
- New construction: No
- Year built: 1958
Utilities & green energy
- Electric: 200+ Amp Service, Circuit Breakers, Generator
- Sewer: On Site Septic, Cesspool
- Water: Private
Community & neighborhood
Security
- Security features: Smoke Detector(s)
Location
- Region: Kennett Square
- Subdivision: Holiday Farms
- Municipality: KENNETT TWP
Other
Other facts
- Listing agreement: Exclusive Right To Sell
- Listing terms: Cash,Conventional,FHA,VA Loan
- Ownership: Fee Simple
Price history
| Date | Event | Price |
|---|---|---|
| 3/18/2025 | Sold | $680,000+4.6%$204/sqft |
Source: | ||
| 2/17/2025 | Contingent | $650,000$195/sqft |
Source: | ||
| 2/12/2025 | Listed for sale | $650,000+49.4%$195/sqft |
Source: | ||
| 5/11/2006 | Sold | $435,000+85.1%$131/sqft |
Source: Public Record Report a problem | ||
| 6/18/1999 | Sold | $235,000$71/sqft |
Source: Public Record Report a problem | ||
Public tax history
| Year | Property taxes | Tax assessment |
|---|---|---|
| 2025 | $8,379 +1.7% | $197,550 |
| 2024 | $8,238 +4.3% | $197,550 |
| 2023 | $7,899 +1.3% | $197,550 |
Find assessor info on the county website
Neighborhood: 19348
Nearby schools
GreatSchools rating
- 5/10Greenwood El SchoolGrades: 1-5Distance: 0.9 mi
- 5/10Kennett Middle SchoolGrades: 6-8Distance: 5.7 mi
- 5/10Kennett High SchoolGrades: 9-12Distance: 2.3 mi
Schools provided by the listing agent
- High: Kennett
- District: Kennett Consolidated
Source: Bright MLS. This data may not be complete. We recommend contacting the local school district to confirm school assignments for this home.
Get a cash offer in 3 minutes
Find out how much your home could sell for in as little as 3 minutes with a no-obligation cash offer.
Estimated market value$695,200
Get a cash offer in 3 minutes
Find out how much your home could sell for in as little as 3 minutes with a no-obligation cash offer.
Estimated market value
$695,200
