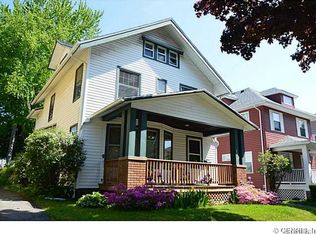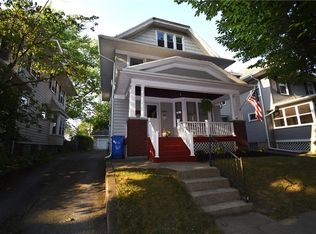Closed
$275,820
570 Hazelwood Ter, Rochester, NY 14609
3beds
1,618sqft
Single Family Residence
Built in 1900
4,800.31 Square Feet Lot
$298,000 Zestimate®
$170/sqft
$2,015 Estimated rent
Home value
$298,000
$271,000 - $325,000
$2,015/mo
Zestimate® history
Loading...
Owner options
Explore your selling options
What's special
On the Boulevard in NWV! No house says Rochester quite like 570 Hazelwood Terrace a gum wood trimmed Colonial located on one of the city's residential boulevards! As you walk up notice the craftsman detailing on the front porch, walk around to the double doored side entrance where a gumwood arched entryway greets you with pocket doors on either side that lead you to the dining room with charming original stained glass bright open eat in kitchen with corner window to watch over your well designed yard or choose the living room with hardwoods and a fireplace flanked by shelving and highlighted by stained glass. Take that pretty stair case up to 3 well sized bedrooms, the primary boasting a dressing area. Updated bath upstairs maintains the charm of original details. Don't forget the sleeping porch and take a peek at the attic! Basement perfect for storage. Two car masonry garage for your storage needs. Showings start Tuesday 6/25 at 1pm. Delayed negotiations begin Saturday 6/29 at 1pm.
Zillow last checked: 8 hours ago
Listing updated: August 05, 2024 at 11:37am
Listed by:
Roxanne S. Stavropoulos 585-978-0087,
RE/MAX Plus
Bought with:
Jason Nettnin, 10401296062
RE/MAX Plus
Source: NYSAMLSs,MLS#: R1547841 Originating MLS: Rochester
Originating MLS: Rochester
Facts & features
Interior
Bedrooms & bathrooms
- Bedrooms: 3
- Bathrooms: 2
- Full bathrooms: 1
- 1/2 bathrooms: 1
Heating
- Gas, Forced Air
Cooling
- Central Air
Appliances
- Included: Dryer, Exhaust Fan, Gas Oven, Gas Range, Gas Water Heater, Refrigerator, Range Hood, Washer
- Laundry: In Basement
Features
- Ceiling Fan(s), Separate/Formal Dining Room, Entrance Foyer, Eat-in Kitchen, Separate/Formal Living Room, Natural Woodwork
- Flooring: Ceramic Tile, Hardwood, Varies, Vinyl
- Windows: Leaded Glass
- Basement: Full
- Number of fireplaces: 1
Interior area
- Total structure area: 1,618
- Total interior livable area: 1,618 sqft
Property
Parking
- Total spaces: 2
- Parking features: Detached, Electricity, Garage, Storage, Workshop in Garage
- Garage spaces: 2
Features
- Patio & porch: Open, Porch
- Exterior features: Awning(s), Blacktop Driveway, Fully Fenced
- Fencing: Full
Lot
- Size: 4,800 sqft
- Dimensions: 40 x 120
- Features: Residential Lot
Details
- Parcel number: 26140010756000010860000000
- Special conditions: Standard
Construction
Type & style
- Home type: SingleFamily
- Architectural style: Colonial
- Property subtype: Single Family Residence
Materials
- Vinyl Siding, Copper Plumbing
- Foundation: Stone
- Roof: Asphalt
Condition
- Resale
- Year built: 1900
Utilities & green energy
- Electric: Circuit Breakers
- Sewer: Connected
- Water: Connected, Public
- Utilities for property: Cable Available, Sewer Connected, Water Connected
Community & neighborhood
Location
- Region: Rochester
- Subdivision: Roseview
Other
Other facts
- Listing terms: Cash,Conventional,FHA,VA Loan
Price history
| Date | Event | Price |
|---|---|---|
| 7/29/2024 | Sold | $275,820+45.2%$170/sqft |
Source: | ||
| 7/11/2024 | Pending sale | $190,000$117/sqft |
Source: | ||
| 7/1/2024 | Contingent | $190,000$117/sqft |
Source: | ||
| 6/25/2024 | Price change | $190,000-13.6%$117/sqft |
Source: | ||
| 6/17/2024 | Listed for sale | $219,900+104.6%$136/sqft |
Source: | ||
Public tax history
| Year | Property taxes | Tax assessment |
|---|---|---|
| 2024 | -- | $185,800 +45.6% |
| 2023 | -- | $127,600 |
| 2022 | -- | $127,600 |
Find assessor info on the county website
Neighborhood: North Winton Village
Nearby schools
GreatSchools rating
- 4/10School 52 Frank Fowler DowGrades: PK-6Distance: 0.4 mi
- 4/10East Lower SchoolGrades: 6-8Distance: 0.6 mi
- 2/10East High SchoolGrades: 9-12Distance: 0.6 mi
Schools provided by the listing agent
- District: Rochester
Source: NYSAMLSs. This data may not be complete. We recommend contacting the local school district to confirm school assignments for this home.

