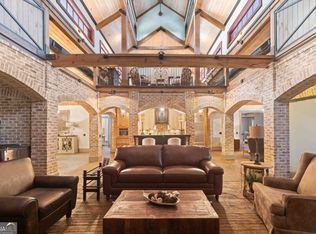Closed
$375,000
570 Freeman Ferry Rd SE, Rome, GA 30161
2beds
1,498sqft
Single Family Residence, Residential
Built in 2004
10.09 Acres Lot
$405,100 Zestimate®
$250/sqft
$1,733 Estimated rent
Home value
$405,100
Estimated sales range
Not available
$1,733/mo
Zestimate® history
Loading...
Owner options
Explore your selling options
What's special
Welcome to your charming cottage nestled amidst 10 acres of picturesque woodland and pasture, offering the perfect blend of privacy and tranquility. This 2 bedroom 2 bath home is a haven for those seeking solace in nature's embrace or creating your own mini-farm. Approach this cottage with an inviting covered front porch to enjoy your morning coffee surrounded by lush greenery and towering trees. This thoughtfully designed open floor plan includes hardwood floors and a stone fireplace in the vaulted great room/dining room adding warmth and character; opening to a keeping room or eat-in country kitchen. Abundant natural light fills each room. Owner's suite features a trey ceiling, large walk-in closet and ensuite with a shower, ample countertop space and linen closet. Outside, the property offers endless possibilities. A storage shed provides convenient storage for tools and outdoor equipment. Located in the sought-after Model School district, this property offers easy access to downtown Rome shopping, dining and outdoor recreation, making it the perfect place to call home.
Zillow last checked: 8 hours ago
Listing updated: May 15, 2024 at 11:46pm
Listing Provided by:
Rozanne Collins,
Hardy Realty and Development Company
Bought with:
Debbie Wolven, 311719
Atlanta Communities
Source: FMLS GA,MLS#: 7357305
Facts & features
Interior
Bedrooms & bathrooms
- Bedrooms: 2
- Bathrooms: 2
- Full bathrooms: 2
- Main level bathrooms: 2
- Main level bedrooms: 2
Primary bedroom
- Features: Master on Main, Roommate Floor Plan
- Level: Master on Main, Roommate Floor Plan
Bedroom
- Features: Master on Main, Roommate Floor Plan
Primary bathroom
- Features: Shower Only
Dining room
- Features: Great Room, Open Concept
Kitchen
- Features: Cabinets Stain, Country Kitchen, Keeping Room, Laminate Counters
Heating
- Central, Forced Air, Natural Gas
Cooling
- Ceiling Fan(s), Central Air
Appliances
- Included: Dishwasher, Electric Range, Gas Water Heater, Microwave, Refrigerator
- Laundry: In Kitchen, Laundry Closet, Main Level
Features
- High Ceilings 9 ft Lower, High Ceilings 9 ft Main, Open Floorplan, Tray Ceiling(s), Vaulted Ceiling(s), Walk-In Closet(s)
- Flooring: Hardwood, Vinyl
- Windows: None
- Basement: Crawl Space
- Number of fireplaces: 1
- Fireplace features: Family Room, Gas Log
- Common walls with other units/homes: No Common Walls
Interior area
- Total structure area: 1,498
- Total interior livable area: 1,498 sqft
- Finished area above ground: 1,498
- Finished area below ground: 0
Property
Parking
- Total spaces: 4
- Parking features: Attached, Garage, Garage Door Opener, Kitchen Level, Parking Pad
- Attached garage spaces: 2
- Has uncovered spaces: Yes
Accessibility
- Accessibility features: None
Features
- Levels: One
- Stories: 1
- Patio & porch: Covered, Front Porch
- Exterior features: Other, Private Yard, No Dock
- Pool features: None
- Spa features: None
- Fencing: None
- Has view: Yes
- View description: Other, Rural, Trees/Woods
- Waterfront features: None
- Body of water: None
Lot
- Size: 10.09 Acres
- Features: Level, Pasture, Private, Wooded
Details
- Additional structures: Shed(s)
- Parcel number: L14Y 011B
- Other equipment: None
- Horses can be raised: Yes
- Horse amenities: Pasture
Construction
Type & style
- Home type: SingleFamily
- Architectural style: Cottage,Ranch
- Property subtype: Single Family Residence, Residential
Materials
- Other
- Foundation: Block
- Roof: Composition
Condition
- Resale
- New construction: No
- Year built: 2004
Utilities & green energy
- Electric: 220 Volts
- Sewer: Septic Tank
- Water: Public
- Utilities for property: Electricity Available, Natural Gas Available
Green energy
- Energy efficient items: None
- Energy generation: None
Community & neighborhood
Security
- Security features: Smoke Detector(s)
Community
- Community features: None
Location
- Region: Rome
- Subdivision: None
HOA & financial
HOA
- Has HOA: No
Other
Other facts
- Ownership: Fee Simple
- Road surface type: Paved
Price history
| Date | Event | Price |
|---|---|---|
| 5/10/2024 | Sold | $375,000+7.4%$250/sqft |
Source: | ||
| 4/2/2024 | Pending sale | $349,000$233/sqft |
Source: | ||
| 3/22/2024 | Listed for sale | $349,000$233/sqft |
Source: | ||
Public tax history
| Year | Property taxes | Tax assessment |
|---|---|---|
| 2024 | $2,764 +57.7% | $159,195 +57.6% |
| 2023 | $1,753 +19.8% | $100,993 +21.6% |
| 2022 | $1,463 +10.2% | $83,066 +11% |
Find assessor info on the county website
Neighborhood: 30161
Nearby schools
GreatSchools rating
- 9/10Johnson Elementary SchoolGrades: PK-4Distance: 3.3 mi
- 9/10Model High SchoolGrades: 8-12Distance: 5 mi
- 8/10Model Middle SchoolGrades: 5-7Distance: 5.1 mi
Schools provided by the listing agent
- Elementary: Johnson - Floyd
- Middle: Model
- High: Model
Source: FMLS GA. This data may not be complete. We recommend contacting the local school district to confirm school assignments for this home.
Get pre-qualified for a loan
At Zillow Home Loans, we can pre-qualify you in as little as 5 minutes with no impact to your credit score.An equal housing lender. NMLS #10287.
