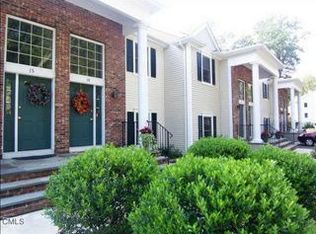Welcome to the Village at Ridgefield. This well built and freshly painted condo has a bright and beautiful layout with 9' ceilings, hardwood flooring throughout and crown moldings. In the kitchen you will find gorgeous cherrywood cabinets with wide granite countertops for casual eating, stainless steel appliances and a custom pantry. The bedrooms feature walk in California closets with loads of built-in organizers. The large upstairs bathroom has a separate stall shower as well as a whirlpool bath. The newer LG washer and dryer is on the bedroom level for great convenience. The hot water heater and water softener are one year old. There is an oversized one car garage as well as ample additional parking. With city services such as water, sewer and well priced natural gas for heat and cooking, you can have a stress free, maintenance free living environment at 570 Danbury Road. Convenient to all major highways, this extraordinary unit has many upgrades and is turnkey...move right in! Keep in mind this is not an affordable unit. There are 5 affordable units out of 27 total. They are 6,12,14,18 and 22.
This property is off market, which means it's not currently listed for sale or rent on Zillow. This may be different from what's available on other websites or public sources.

