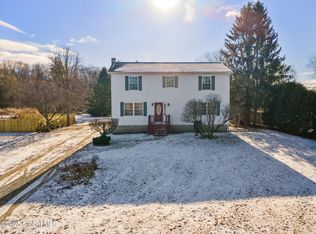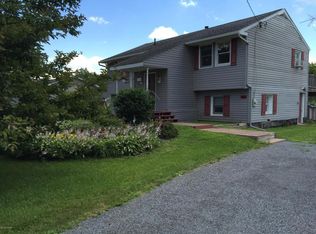Closed
$375,000
570 Clark Road, Gansevoort, NY 12831
3beds
1,360sqft
Single Family Residence, Residential
Built in 1976
1.76 Acres Lot
$395,500 Zestimate®
$276/sqft
$2,136 Estimated rent
Home value
$395,500
$368,000 - $427,000
$2,136/mo
Zestimate® history
Loading...
Owner options
Explore your selling options
What's special
*** DUE TO STRONG INTEREST AND MULTIPLE OFFERS HIGHEST AND BEST OFFERS DUE BY 3/5/2025 at 5:00 PM EST ***
Located just 15 minutes north of Saratoga Springs, this 3 bedroom, 1 bathroom house boasts an open floorplan and has been totally renovated. All brand new fixtures throughout including new bathroom with Samsung Smart Washer and Dryer, new kitchen featuring stainless steel Whirlpool appliances and propane insert fireplace (existing) in the sunroom. This property sits on approximately 1.76 acres of land and has plenty of buildable space for extra storage. Located within the South Glens Falls Central School District.
Agent is an owner of the property.
Zillow last checked: 8 hours ago
Listing updated: November 21, 2025 at 07:26am
Listed by:
Trevor J Telisky 518-538-0430,
Core Real Estate Team
Bought with:
Corina Nolin-Strassburg, 30ST1121205
Howard Hanna
Source: Global MLS,MLS#: 202512699
Facts & features
Interior
Bedrooms & bathrooms
- Bedrooms: 3
- Bathrooms: 1
- Full bathrooms: 1
Primary bedroom
- Description: Approximate
- Level: First
- Area: 1755
- Dimensions: 15.00 x 117.00
Bedroom
- Description: Approximate
- Level: First
- Area: 8991
- Dimensions: 111.00 x 81.00
Bedroom
- Description: Approximate
- Level: First
- Area: 108177
- Dimensions: 1011.00 x 107.00
Dining room
- Description: Approximate
- Level: First
- Area: 108780
- Dimensions: 1110.00 x 98.00
Kitchen
- Description: Approximate
- Level: First
- Area: 114210
- Dimensions: 1410.00 x 81.00
Living room
- Description: Approximate
- Level: First
- Area: 24871
- Dimensions: 209.00 x 119.00
Sun room
- Description: Approximate
- Level: First
- Area: 22620
- Dimensions: 156.00 x 145.00
Heating
- Fireplace Insert, Propane, Propane Tank Owned
Cooling
- None
Appliances
- Included: Dishwasher, Electric Water Heater, ENERGY STAR Qualified Appliances, Gas Oven, Microwave, Oven, Refrigerator, Washer/Dryer
- Laundry: In Bathroom, Main Level
Features
- High Speed Internet, Wired for Sound, Ceramic Tile Bath
- Flooring: Tile, Wood, Hardwood
- Windows: Screens, Insulated Windows
- Basement: Full,Sump Pump,Unfinished
- Number of fireplaces: 1
- Fireplace features: Gas, Insert
Interior area
- Total structure area: 1,360
- Total interior livable area: 1,360 sqft
- Finished area above ground: 1,360
- Finished area below ground: 0
Property
Parking
- Total spaces: 5
- Parking features: Off Street, Paved, Driveway
- Has uncovered spaces: Yes
Features
- Exterior features: Other, Lighting
- Fencing: Vinyl,Back Yard,Perimeter,Privacy
Lot
- Size: 1.76 Acres
- Features: Private, Cleared
Details
- Additional structures: Shed(s)
- Parcel number: 91.117
- Zoning description: Single Residence
- Special conditions: Standard
- Other equipment: Other
Construction
Type & style
- Home type: SingleFamily
- Architectural style: Ranch,Traditional
- Property subtype: Single Family Residence, Residential
Materials
- Block, Vinyl Siding
- Foundation: Block
- Roof: Shingle
Condition
- Updated/Remodeled
- New construction: No
- Year built: 1976
Utilities & green energy
- Electric: Circuit Breakers
- Sewer: Septic Tank
- Utilities for property: Cable Connected
Community & neighborhood
Security
- Security features: Security Lights, Smoke Detector(s), Security System Owned, Carbon Monoxide Detector(s), Closed Circuit Camera(s)
Location
- Region: Gansevoort
Price history
| Date | Event | Price |
|---|---|---|
| 4/21/2025 | Sold | $375,000+13.7%$276/sqft |
Source: | ||
| 3/6/2025 | Pending sale | $329,900$243/sqft |
Source: | ||
| 3/2/2025 | Listed for sale | $329,900+84.3%$243/sqft |
Source: | ||
| 11/14/2023 | Sold | $179,000+30.1%$132/sqft |
Source: Public Record Report a problem | ||
| 8/8/2023 | Sold | $137,622+31.3%$101/sqft |
Source: Public Record Report a problem | ||
Public tax history
| Year | Property taxes | Tax assessment |
|---|---|---|
| 2024 | -- | $240,000 +8.1% |
| 2023 | -- | $222,000 +8.8% |
| 2022 | -- | $204,000 +10.3% |
Find assessor info on the county website
Neighborhood: 12831
Nearby schools
GreatSchools rating
- 4/10Ballard Elementary SchoolGrades: K-5Distance: 6.3 mi
- 4/10Oliver W Winch Middle SchoolGrades: 6-8Distance: 5.2 mi
- 5/10South Glens Falls Senior High SchoolGrades: 9-12Distance: 4.2 mi
Schools provided by the listing agent
- Elementary: Moreau
- High: South Glens Falls
Source: Global MLS. This data may not be complete. We recommend contacting the local school district to confirm school assignments for this home.

