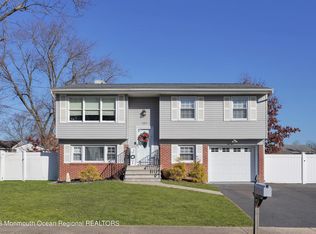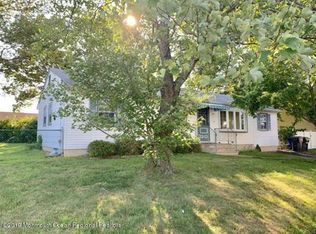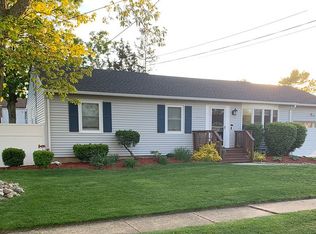Sold for $600,000 on 02/21/25
$600,000
570 California Avenue, Brick, NJ 08724
3beds
1,828sqft
Single Family Residence
Built in 2010
7,840.8 Square Feet Lot
$613,800 Zestimate®
$328/sqft
$3,541 Estimated rent
Home value
$613,800
$552,000 - $687,000
$3,541/mo
Zestimate® history
Loading...
Owner options
Explore your selling options
What's special
''BINGO''!! Custom Cape built in 2010 boasts in-law BR w/Full Bath on 1st flr. + 1/2 bath on 1st flr. plus 6 x 9 Laundry Rm. Granite Kitchen wide open to DR and Living Rm (both with H/W Flrs.), all S/S appliances. 2nd Flr has 2 BR's and Full Bath and 12x12 unfinished storage Rm. Full, Finished Basement boasts 20 x 25 Rec. Rm. plus 11x11 bonus Rm (Both W/W Carpet) and 1/2 Bath. Huge back yard with 15 x 25 Deck. Single car, direct entry garage with storage above. All on 80 x 100 lot only 5 min. to GSP
Zillow last checked: 8 hours ago
Listing updated: August 17, 2025 at 10:29pm
Listed by:
Ronald Moye 732-614-5666,
Berkshire Hathaway HomeServices Fox & Roach - Spring Lake
Bought with:
John Hazelet, 1223172
Hazelet Realty Group, LLC
Source: MoreMLS,MLS#: 22501635
Facts & features
Interior
Bedrooms & bathrooms
- Bedrooms: 3
- Bathrooms: 4
- Full bathrooms: 2
- 1/2 bathrooms: 2
Bedroom
- Description: W/W Carpet
- Area: 224
- Dimensions: 14 x 16
Bedroom
- Description: W/W Carpet
- Area: 224
- Dimensions: 14 x 16
Other
- Description: H/W Floor
- Area: 195
- Dimensions: 13 x 15
Other
- Description: Tub
Bonus room
- Description: W/W Carpet
- Area: 80
- Dimensions: 8 x 10
Dining room
- Description: H/W Floor
- Area: 154
- Dimensions: 14 x 11
Kitchen
- Description: H/W Floor
- Area: 154
- Dimensions: 14 x 11
Living room
- Description: H/W Floor
- Area: 225
- Dimensions: 15 x 15
Rec room
- Description: W/W Carpet
- Area: 500
- Dimensions: 20 x 25
Heating
- Natural Gas, Forced Air, 2 Zoned Heat
Cooling
- Central Air
Features
- Ceilings - 9Ft+ 1st Flr, Eat-in Kitchen, Recessed Lighting
- Flooring: Ceramic Tile, Wood
- Windows: Thermal Window
- Basement: Ceilings - High,Finished,Full,Heated
- Attic: Attic
Interior area
- Total structure area: 1,828
- Total interior livable area: 1,828 sqft
Property
Parking
- Total spaces: 1
- Parking features: Asphalt, Driveway
- Attached garage spaces: 1
- Has uncovered spaces: Yes
Features
- Stories: 2
- Exterior features: Lighting
Lot
- Size: 7,840 sqft
- Dimensions: 80 x 100
- Topography: Level
Details
- Parcel number: 07014070600091
- Zoning description: Residential
Construction
Type & style
- Home type: SingleFamily
- Architectural style: Custom,Cape Cod
- Property subtype: Single Family Residence
Condition
- New construction: No
- Year built: 2010
Utilities & green energy
- Sewer: Public Sewer
Community & neighborhood
Location
- Region: Brick
- Subdivision: Hollywood Manor
Price history
| Date | Event | Price |
|---|---|---|
| 2/21/2025 | Sold | $600,000$328/sqft |
Source: | ||
| 1/27/2025 | Pending sale | $600,000$328/sqft |
Source: | ||
| 1/18/2025 | Listed for sale | $600,000+313.8%$328/sqft |
Source: | ||
| 5/17/1999 | Sold | $145,000$79/sqft |
Source: Public Record | ||
Public tax history
| Year | Property taxes | Tax assessment |
|---|---|---|
| 2023 | $8,505 +2.1% | $346,700 |
| 2022 | $8,331 | $346,700 |
| 2021 | $8,331 +3.3% | $346,700 |
Find assessor info on the county website
Neighborhood: 08724
Nearby schools
GreatSchools rating
- 6/10Lanes Mill Elementary SchoolGrades: K-5Distance: 0.7 mi
- 7/10Veterans Mem Middle SchoolGrades: 6-8Distance: 1.8 mi
- 3/10Brick Twp Memorial High SchoolGrades: 9-12Distance: 0.4 mi

Get pre-qualified for a loan
At Zillow Home Loans, we can pre-qualify you in as little as 5 minutes with no impact to your credit score.An equal housing lender. NMLS #10287.
Sell for more on Zillow
Get a free Zillow Showcase℠ listing and you could sell for .
$613,800
2% more+ $12,276
With Zillow Showcase(estimated)
$626,076

