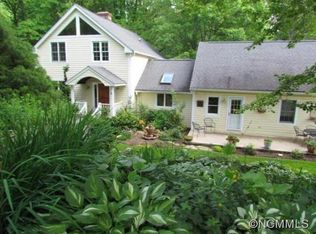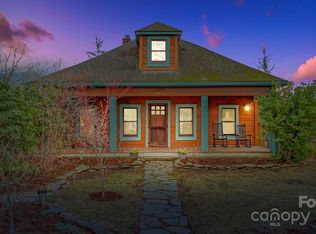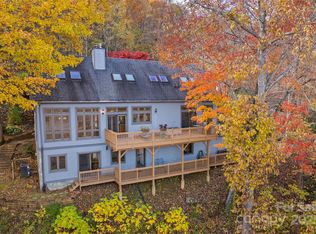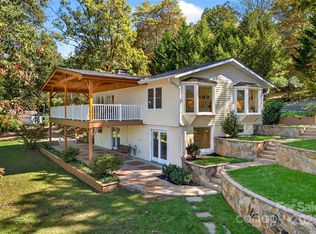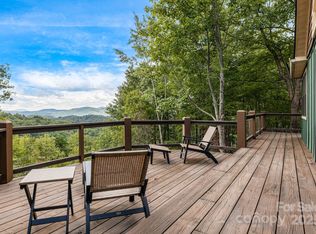Turnkey investment opportunity in wonderfully burgeoning Black Mountain!! Nestled at the end of the road on almost two private acres, this beautiful Ranch home has been beautifully updated and includes three separate living quarters, each with their own access. This home has it all! Newer HVAC (2023), newer roof (2020), newer solar panels (2023), and a new septic tank will make this a worry-free place for years to come. The property has a large level yard, mature vegetation, just enough tree cover, and a small creek which runs the border. The large barn is in terrific condition and is already wired for electricity. The cottage has been operating as a successful short-term rental and the lower level as a long-term offering, each of which have their own parking and private entrances. There's a wide variety of options in how to utilize this home. Whether you are looking for rental income, a multi-family solution, or just an exquisite homestead, this property has something for everyone!
Active
$1,125,000
570 Brandon Rd, Black Mountain, NC 28711
4beds
2,916sqft
Est.:
Single Family Residence
Built in 1983
1.78 Acres Lot
$1,088,300 Zestimate®
$386/sqft
$-- HOA
What's special
Large barnThree separate living quartersBeautiful ranch homePrivate acresMature vegetationLarge level yardSmall creek
- 256 days |
- 340 |
- 23 |
Zillow last checked: 8 hours ago
Listing updated: October 10, 2025 at 09:13am
Listing Provided by:
Michael Finley BrokerMichaelFinley@gmail.com,
EXP Realty LLC
Source: Canopy MLS as distributed by MLS GRID,MLS#: 4241895
Tour with a local agent
Facts & features
Interior
Bedrooms & bathrooms
- Bedrooms: 4
- Bathrooms: 3
- Full bathrooms: 3
- Main level bedrooms: 2
Primary bedroom
- Level: Main
Bedroom s
- Level: Main
Bedroom s
- Level: Basement
Bathroom full
- Level: Main
Bathroom full
- Level: Basement
Other
- Level: Basement
Other
- Features: Hot Tub
- Level: 2nd Living Quarters
Dining room
- Level: Main
Family room
- Level: Basement
Kitchen
- Level: Main
Laundry
- Level: Basement
Living room
- Level: Main
Heating
- Ductless, Heat Pump, Wood Stove
Cooling
- Central Air, Ductless, Electric
Appliances
- Included: Dishwasher, Electric Oven, Electric Range, Electric Water Heater, Gas Oven, Gas Range, Microwave, Propane Water Heater, Refrigerator, Tankless Water Heater, Washer, Washer/Dryer
- Laundry: Electric Dryer Hookup, In Basement, Washer Hookup
Features
- Total Primary Heated Living Area: 2236
- Flooring: Tile, Vinyl, Wood
- Basement: Apartment,Full,Partially Finished,Walk-Out Access,Walk-Up Access
- Fireplace features: Wood Burning Stove
Interior area
- Total structure area: 1,194
- Total interior livable area: 2,916 sqft
- Finished area above ground: 1,194
- Finished area below ground: 1,042
Property
Parking
- Parking features: Attached Carport, Driveway
- Has carport: Yes
- Has uncovered spaces: Yes
Features
- Levels: One
- Stories: 1
- Patio & porch: Deck, Patio, Rear Porch
- Exterior features: Fire Pit
- Has spa: Yes
- Spa features: Heated
- Has view: Yes
- View description: Winter
- Waterfront features: Creek/Stream
Lot
- Size: 1.78 Acres
- Features: Green Area, Level, Private, Rolling Slope, Wooded, Views
Details
- Additional structures: Barn(s), Outbuilding, Shed(s), Workshop
- Parcel number: 071071408000000
- Zoning: UR-8
- Special conditions: Standard
Construction
Type & style
- Home type: SingleFamily
- Architectural style: Ranch
- Property subtype: Single Family Residence
Materials
- Brick Full, Wood
- Foundation: Slab
- Roof: Composition
Condition
- New construction: No
- Year built: 1983
Utilities & green energy
- Sewer: Septic Installed
- Water: City
- Utilities for property: Propane
Community & HOA
Community
- Subdivision: Black Mtn LTD
Location
- Region: Black Mountain
- Elevation: 2000 Feet
Financial & listing details
- Price per square foot: $386/sqft
- Tax assessed value: $425,900
- Annual tax amount: $3,608
- Date on market: 4/3/2025
- Cumulative days on market: 221 days
- Listing terms: Cash,Conventional,FHA,VA Loan
- Road surface type: Asphalt, Gravel, Paved
Estimated market value
$1,088,300
$1.03M - $1.14M
$3,348/mo
Price history
Price history
| Date | Event | Price |
|---|---|---|
| 8/19/2025 | Price change | $1,125,000-2.2%$386/sqft |
Source: | ||
| 4/3/2025 | Listed for sale | $1,150,000+130%$394/sqft |
Source: | ||
| 3/14/2022 | Sold | $500,000+51.5%$171/sqft |
Source: Public Record Report a problem | ||
| 10/18/2005 | Sold | $330,000$113/sqft |
Source: Public Record Report a problem | ||
Public tax history
Public tax history
| Year | Property taxes | Tax assessment |
|---|---|---|
| 2024 | $3,608 +3.4% | $425,900 |
| 2023 | $3,488 +21.5% | $425,900 +17.8% |
| 2022 | $2,870 | $361,500 |
Find assessor info on the county website
BuyAbility℠ payment
Est. payment
$6,460/mo
Principal & interest
$5578
Property taxes
$488
Home insurance
$394
Climate risks
Neighborhood: 28711
Nearby schools
GreatSchools rating
- 7/10Black Mountain ElementaryGrades: 4-5Distance: 0.8 mi
- 6/10Charles D Owen MiddleGrades: 6-8Distance: 4.2 mi
- 7/10Charles D Owen HighGrades: 9-12Distance: 3.8 mi
- Loading
- Loading
