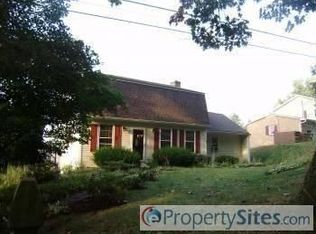Sold for $349,900
$349,900
570 Blue Lake Rd, Denver, PA 17517
3beds
2,580sqft
Single Family Residence
Built in 1960
0.59 Acres Lot
$392,700 Zestimate®
$136/sqft
$1,873 Estimated rent
Home value
$392,700
$373,000 - $412,000
$1,873/mo
Zestimate® history
Loading...
Owner options
Explore your selling options
What's special
Ready to make this house your home? This single family home has more to it than meets the eye! The main level has three bedrooms and one and a half baths. The primary bedroom has it’s own half bath which is perfect for additional privacy. The large front windows bring in so much natural light, making the large living area feel bigger than it is! The eat in kitchen has lots of space and storage which also flows effortlessly into the upstairs sun room. Who doesn’t love the accent wood ceilings in that room!?! This home also provides main floor laundry, which is a huge plus! Off the sunroom, is one of the TWO decks on this property. This is AMAZING bonus and perfect for spring and summer hosting! On the lower level, there is another great entertaining space with a beautiful fireplace. This lower level also has access to the two car garage, a utility room, and a large storage area. Leading out the walkout basement, there is a fully enclosed sunroom. Off the lower level screened in porch is the second deck! This property is a total of 1.14 acres and has a shed to hold all your outdoor tools and equipment. Come see all that this home has to offer! **Two deeds being sold together! Parcel #090-89114-0-0000 & 090-98912-0-0000. Total Combined Acreage= 1.14 / Total Combined Taxes=$4,566 annually.**
Zillow last checked: 8 hours ago
Listing updated: July 15, 2024 at 04:08pm
Listed by:
Abbee Clemens 618-578-0023,
EXP Realty, LLC
Bought with:
David Ishler, RS320701
Berkshire Hathaway HomeServices Homesale Realty
Source: Bright MLS,MLS#: PALA2048570
Facts & features
Interior
Bedrooms & bathrooms
- Bedrooms: 3
- Bathrooms: 2
- Full bathrooms: 1
- 1/2 bathrooms: 1
- Main level bathrooms: 2
- Main level bedrooms: 3
Basement
- Area: 1044
Heating
- Baseboard, Heat Pump, Wood Stove, Electric
Cooling
- Central Air, Electric
Appliances
- Included: Microwave, Dishwasher, Dryer, Oven/Range - Electric, Refrigerator, Washer, Electric Water Heater
- Laundry: Main Level
Features
- Ceiling Fan(s)
- Basement: Full
- Number of fireplaces: 2
Interior area
- Total structure area: 2,580
- Total interior livable area: 2,580 sqft
- Finished area above ground: 1,536
- Finished area below ground: 1,044
Property
Parking
- Total spaces: 2
- Parking features: Inside Entrance, Basement, Storage, Attached, Driveway
- Attached garage spaces: 2
- Has uncovered spaces: Yes
Accessibility
- Accessibility features: None
Features
- Levels: One
- Stories: 1
- Patio & porch: Deck, Patio
- Pool features: None
Lot
- Size: 0.59 Acres
Details
- Additional structures: Above Grade, Below Grade
- Parcel number: 0908911400000
- Zoning: RESIDENTIAL
- Special conditions: Standard
Construction
Type & style
- Home type: SingleFamily
- Architectural style: Ranch/Rambler
- Property subtype: Single Family Residence
Materials
- Frame, Vinyl Siding
- Foundation: Block
Condition
- New construction: No
- Year built: 1960
Utilities & green energy
- Electric: 200+ Amp Service
- Sewer: On Site Septic
- Water: Well
Community & neighborhood
Location
- Region: Denver
- Subdivision: None Available
- Municipality: WEST COCALICO TWP
Other
Other facts
- Listing agreement: Exclusive Right To Sell
- Listing terms: Cash,Conventional,FHA,VA Loan
- Ownership: Fee Simple
Price history
| Date | Event | Price |
|---|---|---|
| 4/30/2024 | Sold | $349,900-12.5%$136/sqft |
Source: | ||
| 3/31/2024 | Pending sale | $399,900$155/sqft |
Source: | ||
| 3/22/2024 | Listed for sale | $399,900+19.9%$155/sqft |
Source: | ||
| 9/28/2021 | Sold | $333,500+2.6%$129/sqft |
Source: | ||
| 8/6/2021 | Pending sale | $325,000$126/sqft |
Source: | ||
Public tax history
| Year | Property taxes | Tax assessment |
|---|---|---|
| 2025 | $4,031 +4.3% | $154,500 |
| 2024 | $3,865 +2.4% | $154,500 |
| 2023 | $3,776 +2.7% | $154,500 |
Find assessor info on the county website
Neighborhood: 17517
Nearby schools
GreatSchools rating
- 10/10Denver El SchoolGrades: K-5Distance: 3.2 mi
- 6/10Cocalico Middle SchoolGrades: 6-8Distance: 2.9 mi
- 7/10Cocalico Senior High SchoolGrades: 9-12Distance: 3.2 mi
Schools provided by the listing agent
- District: Cocalico
Source: Bright MLS. This data may not be complete. We recommend contacting the local school district to confirm school assignments for this home.
Get pre-qualified for a loan
At Zillow Home Loans, we can pre-qualify you in as little as 5 minutes with no impact to your credit score.An equal housing lender. NMLS #10287.
Sell for more on Zillow
Get a Zillow Showcase℠ listing at no additional cost and you could sell for .
$392,700
2% more+$7,854
With Zillow Showcase(estimated)$400,554
