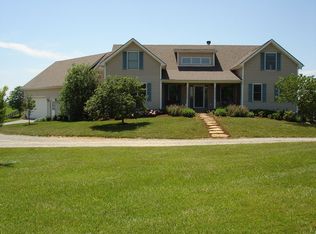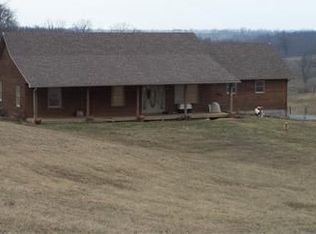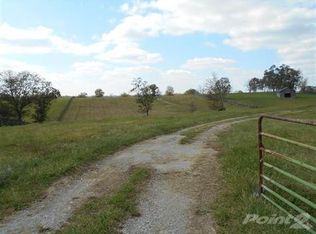Mini-Farm Dreams come true here! This adorable 3BR/3BA ranch home is situated on 5 acres of farmland in beautiful Winchester, KY. Fully fenced in yard, two well-kept barns & run-in shed are perfect for horses or other animals. Enter the home into the cozy family room & notice the open concept floor plan; kitchen is spacious with nice cabinetry and new flooring (2019), and stainless steel appliances. Enjoy beautiful hardwood floors throughout the first floor. Each bedroom is generous in size & contains a walk-in closet (2 walk-in closets located in Master BR & Second Empty Bedroom). Full size partially finished basement with 1 car garage and ample storage located downstairs!! Finished portion of basement would be perfect for home office, den or possibly 4th bedroom with full bath attached. The large deck is perfect for entertaining and watching the sun set behind the paddock. This is a great place to call home! Agent is related to Seller.
This property is off market, which means it's not currently listed for sale or rent on Zillow. This may be different from what's available on other websites or public sources.


