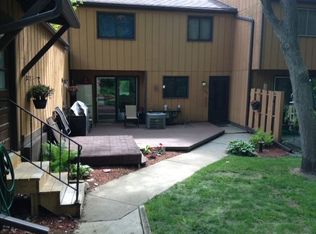Sold
$190,000
570 Baird Creek Rd, Green Bay, WI 54311
3beds
1,834sqft
Condominium
Built in 1975
-- sqft lot
$194,400 Zestimate®
$104/sqft
$1,966 Estimated rent
Home value
$194,400
$167,000 - $227,000
$1,966/mo
Zestimate® history
Loading...
Owner options
Explore your selling options
What's special
Condo across the street from Baird Creek. Sun-filled living room with fireplace open to dining area, where glass doors open to a back patio. Fully applianced kitchen boasts new flooring & tile backsplash. Retreat to the primary bedroom features a walk-in closet & deck overlooking park. Finished lower boasts spacious family room w/wet bar, bath & laundry w/washer & dryer included. Directly across from Triangle Sports Area featuring tubing, snowboarding & skiing in winter. Disc golf from spring to fall. Greenway surrounds sports area w/miles of walking, biking & cross-country trails. No renting or dogs. See Executive Summary for details.
Zillow last checked: 8 hours ago
Listing updated: September 17, 2025 at 03:03am
Listed by:
Alex C Roup OFF-D:920-406-0001,
Todd Wiese Homeselling System, Inc.,
Todd J Wiese 920-606-3939,
Todd Wiese Homeselling System, Inc.
Bought with:
Lisa Thao
Creative Results Corporation
Source: RANW,MLS#: 50306894
Facts & features
Interior
Bedrooms & bathrooms
- Bedrooms: 3
- Bathrooms: 3
- Full bathrooms: 2
- 1/2 bathrooms: 1
Bedroom 1
- Level: Upper
- Dimensions: 14X13
Bedroom 2
- Level: Upper
- Dimensions: 14X10
Bedroom 3
- Level: Upper
- Dimensions: 10X10
Dining room
- Level: Main
- Dimensions: 12X10
Family room
- Level: Lower
- Dimensions: 22X13
Kitchen
- Level: Main
- Dimensions: 9X9
Living room
- Level: Main
- Dimensions: 20X14
Heating
- Forced Air
Cooling
- Forced Air, Central Air
Appliances
- Included: Dishwasher, Disposal, Dryer, Microwave, Range, Refrigerator, Washer
Features
- At Least 1 Bathtub
- Number of fireplaces: 1
- Fireplace features: One, Wood Burning
Interior area
- Total interior livable area: 1,834 sqft
- Finished area above ground: 1,334
- Finished area below ground: 500
Property
Parking
- Parking features: Garage, Detached, Garage Door Opener
- Has garage: Yes
Accessibility
- Accessibility features: Ramped or Lvl Garage, Stall Shower
Features
- Patio & porch: Patio
- Exterior features: Balcony
Lot
- Size: 1 Acres
Details
- Parcel number: 21124211
- Zoning: Residential
- Special conditions: Arms Length
Construction
Type & style
- Home type: Condo
- Property subtype: Condominium
Materials
- Shake Siding
Condition
- New construction: No
- Year built: 1975
Utilities & green energy
- Sewer: Public Sewer
- Water: Public
Community & neighborhood
Location
- Region: Green Bay
HOA & financial
HOA
- Has HOA: Yes
- HOA fee: $315 monthly
- Amenities included: Deck/Patio, Patio
- Association name: Baird Creek Condominiums
Price history
| Date | Event | Price |
|---|---|---|
| 9/16/2025 | Sold | $190,000-2.5%$104/sqft |
Source: RANW #50306894 Report a problem | ||
| 9/16/2025 | Pending sale | $194,900$106/sqft |
Source: RANW #50306894 Report a problem | ||
| 8/8/2025 | Contingent | $194,900$106/sqft |
Source: | ||
| 7/24/2025 | Price change | $194,900-4.9%$106/sqft |
Source: RANW #50306894 Report a problem | ||
| 6/24/2025 | Listed for sale | $204,900$112/sqft |
Source: | ||
Public tax history
| Year | Property taxes | Tax assessment |
|---|---|---|
| 2024 | $3,205 +3.6% | $147,000 |
| 2023 | $3,093 +5.1% | $147,000 |
| 2022 | $2,944 +7.5% | $147,000 +43% |
Find assessor info on the county website
Neighborhood: 54311
Nearby schools
GreatSchools rating
- 6/10Baird Elementary SchoolGrades: PK-5Distance: 0.8 mi
- 8/10Leonardo Da Vinci School For Gifted LearnersGrades: K-8Distance: 3 mi
- 7/10Preble High SchoolGrades: 9-12Distance: 1.2 mi
Schools provided by the listing agent
- Elementary: Baird
- Middle: Red Smith
- High: Preble
Source: RANW. This data may not be complete. We recommend contacting the local school district to confirm school assignments for this home.
Get pre-qualified for a loan
At Zillow Home Loans, we can pre-qualify you in as little as 5 minutes with no impact to your credit score.An equal housing lender. NMLS #10287.
