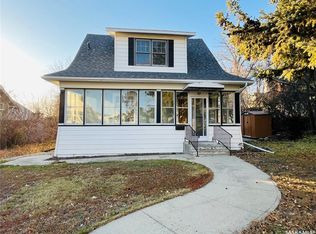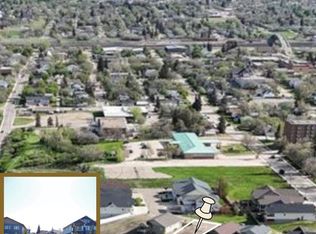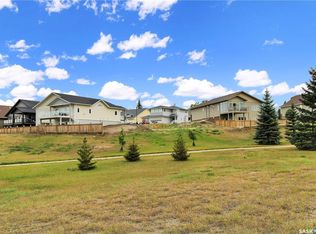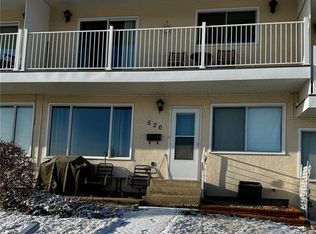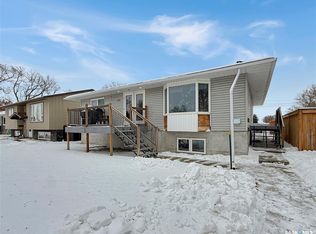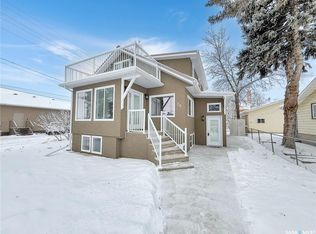A Rare Gem in the Upper Northeast – 5-Star Location! Tucked on a quiet, tree-lined street in the heart of Swift Current’s sought-after Upper Northeast, this 1½-storey character home oozing curb appeal is a true treasure. Directly across from greenspace and the scenic Chinook Pathway—with ACT Park just down the block—you’ll enjoy a walk-to-everything lifestyle, just minutes from K–12 schools and downtown. Step inside and fall in love with the fabulous 3-season sun porch, an inviting retreat for morning coffees, evening relaxation, or entertaining friends while overlooking the peaceful green surroundings. This home has been lovingly maintained by the same family for over 50 years, blending timeless character with thoughtful updates. Original craftsmanship shines throughout with a grand foyer, leaded glass, elegant ceiling details, and a stately living room featuring a working wood-burning fireplace and built-ins. A bay-windowed dining room, galley style kitchen with full appliance package and a dining nook, and a spacious rear family room from the 1978 addition provide both charm and functionality. A main floor bedroom and laundry/2 piece bath complete this level. Upstairs, a full 4 piece bath and three generous bedrooms that include a primary with a walk-in closet, a cedar-lined closet and access to a sunroom with elevated views. The lower level is used primarily for storage. The private, fully fenced yard offers a patio retreat, original garage, and newer fencing, while practical updates like HARDIE board siding (front), shingles (2018), PVC windows, and an energy-efficient furnace bring peace of mind. Available for quick possession, this property is move-in ready and waiting for its next chapter. Check out the virtual tour by clicking the video camera above.
Active
C$319,900
570 4th AVENUE NE, Swift Current, SK S9H 2K2
4beds
2baths
1,786sqft
Single Family Residence
Built in 1912
5,749.92 Square Feet Lot
$-- Zestimate®
C$179/sqft
C$-- HOA
What's special
Tree-lined streetChinook pathwayTimeless characterWorking wood-burning fireplaceBay-windowed dining roomGalley style kitchenDining nook
- 234 days |
- 14 |
- 0 |
Zillow last checked: 8 hours ago
Listing updated: October 31, 2025 at 09:17am
Listed by:
Shannon Runcie,
eXp Realty
Source: Saskatchewan REALTORS® Association,MLS®#: SK004194Originating MLS®#: Saskatchewan REALTORS® Association
Facts & features
Interior
Bedrooms & bathrooms
- Bedrooms: 4
- Bathrooms: 2
Kitchen
- Description: Number of Kitchens: 1
Heating
- Forced Air, Natural Gas, Furnace Owned
Cooling
- Central Air
Appliances
- Included: Water Heater Rented, Gas Water Heater, Water Softener Rented, Refrigerator, Stove, Washer, Dryer, Portable Dishwasher, Freezer, Exhaust Fan, Microwave, Oven Built In
Features
- Floating Shelves, Central Vac Attached, Central Vac Attachments, Vac Power Nozzle
- Windows: Window Treatments
- Basement: Crawl Space,Partially Finished,Unfinished,Concrete,Preserved Wood
- Number of fireplaces: 1
- Fireplace features: Wood Burning
Interior area
- Total structure area: 1,786
- Total interior livable area: 1,786 sqft
Video & virtual tour
Property
Parking
- Total spaces: 1
- Parking features: 1 Car Detached, Parking Spaces, Garage Door Opnr/Control(S)
- Garage spaces: 1
- Details: Parking Size: 22.0x12.0
Features
- Levels: One and One Half
- Stories: 1
- Exterior features: Lawn Back, Lawn Front
- Fencing: Fenced
- Frontage length: 50.00
Lot
- Size: 5,749.92 Square Feet
- Dimensions: 115
- Features: Rectangular Lot, Trees/Shrubs
Construction
Type & style
- Home type: SingleFamily
- Property subtype: Single Family Residence
Materials
- Wood Frame, Siding, Vinyl Siding, Other
- Roof: Asphalt
Condition
- Year built: 1912
Community & HOA
Community
- Subdivision: North East
Location
- Region: Swift Current
Financial & listing details
- Price per square foot: C$179/sqft
- Annual tax amount: C$1,874
- Date on market: 5/2/2025
- Ownership: Freehold
Shannon Runcie
(306) 741-6474
By pressing Contact Agent, you agree that the real estate professional identified above may call/text you about your search, which may involve use of automated means and pre-recorded/artificial voices. You don't need to consent as a condition of buying any property, goods, or services. Message/data rates may apply. You also agree to our Terms of Use. Zillow does not endorse any real estate professionals. We may share information about your recent and future site activity with your agent to help them understand what you're looking for in a home.
Price history
Price history
| Date | Event | Price |
|---|---|---|
| 8/6/2025 | Price change | C$319,900-4.5%C$179/sqft |
Source: Saskatchewan REALTORS® Association #SK004194 Report a problem | ||
| 6/12/2025 | Price change | C$334,900-2.9%C$188/sqft |
Source: Saskatchewan REALTORS® Association #SK004194 Report a problem | ||
| 5/2/2025 | Listed for sale | C$344,900C$193/sqft |
Source: Saskatchewan REALTORS® Association #SK004194 Report a problem | ||
Public tax history
Public tax history
Tax history is unavailable.Climate risks
Neighborhood: S9H
Nearby schools
GreatSchools rating
No schools nearby
We couldn't find any schools near this home.
- Loading
