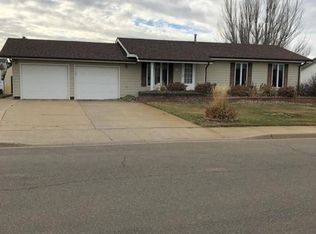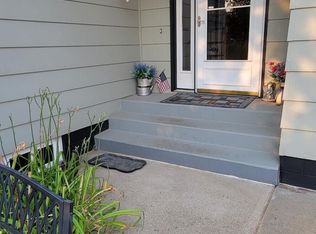570 3rd Ave SW, Dickinson, ND 58601 is a single family home that contains 2,696 sq ft and was built in 1976. It contains 5 bedrooms and 3 bathrooms.
The Zestimate for this house is $355,500. The Rent Zestimate for this home is $2,290/mo.
Sold on 08/04/25
Street View
Price Unknown
570 3rd Ave SW, Dickinson, ND 58601
5beds
2,696sqft
SingleFamily
Built in 1976
8,494 Square Feet Lot
$355,500 Zestimate®
$--/sqft
$2,290 Estimated rent
Home value
$355,500
$331,000 - $384,000
$2,290/mo
Zestimate® history
Loading...
Owner options
Explore your selling options
What's special
Facts & features
Interior
Bedrooms & bathrooms
- Bedrooms: 5
- Bathrooms: 3
- Full bathrooms: 3
Heating
- Forced air, Gas
Cooling
- Central
Appliances
- Included: Dishwasher, Dryer, Garbage disposal, Microwave, Range / Oven, Refrigerator, Washer
Features
- Flooring: Tile, Carpet, Laminate, Linoleum / Vinyl
- Basement: Finished
Interior area
- Total interior livable area: 2,696 sqft
Property
Parking
- Total spaces: 2
- Parking features: Garage - Attached
Features
- Exterior features: Vinyl
- Has view: Yes
- View description: City
Lot
- Size: 8,494 sqft
Details
- Parcel number: 41144008000300
Construction
Type & style
- Home type: SingleFamily
Materials
- Frame
- Foundation: Concrete Block
- Roof: Shake / Shingle
Condition
- Year built: 1976
Community & neighborhood
Location
- Region: Dickinson
Price history
| Date | Event | Price |
|---|---|---|
| 8/4/2025 | Sold | -- |
Source: Public Record | ||
| 6/25/2025 | Contingent | $365,000$135/sqft |
Source: | ||
| 6/19/2025 | Listed for sale | $365,000$135/sqft |
Source: | ||
Public tax history
| Year | Property taxes | Tax assessment |
|---|---|---|
| 2024 | $2,830 +0.6% | $284,500 +5.1% |
| 2023 | $2,812 +5.6% | $270,800 +6.5% |
| 2022 | $2,662 +7.7% | $254,200 +5.8% |
Find assessor info on the county website
Neighborhood: 58601
Nearby schools
GreatSchools rating
- 6/10Heart River Elementary SchoolGrades: K-5Distance: 0.2 mi
- 5/10Dickinson Middle SchoolGrades: 6-8Distance: 2.9 mi
- 3/10Dickinson High SchoolGrades: 9-12Distance: 1.6 mi

