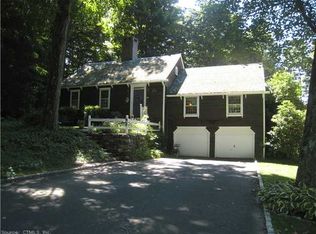Sold for $1,303,000
$1,303,000
570 11 O Clock Road, Fairfield, CT 06824
5beds
3,920sqft
Single Family Residence
Built in 1968
2.05 Acres Lot
$1,390,100 Zestimate®
$332/sqft
$5,990 Estimated rent
Home value
$1,390,100
$1.29M - $1.52M
$5,990/mo
Zestimate® history
Loading...
Owner options
Explore your selling options
What's special
Introducing this charming and classic 5 Br colonial located on one of the most sought-after streets in the desirable Greenfield Hill area. Nestled on a sprawling 2-acre lot boasts an exquisite stone-walled perimeter that adds to its charm and character. This traditional home offers endless possibilities for the savvy buyer who is looking for a property to make their own. With a classic colonial design and almost 4,000 square feet of living space, this property offers a spacious living environment filled with natural light. On the main level, you will find a formal living room w/ a charming fireplace, an expansive dining room, and a warm and comfortable family room complete with built ins and a wood-burning stove. The well-designed open kitchen with a dining area and sunroom filled with windows and sunlight. A lovely screened in porch overlooks the gorgeous backyard and leads to the bluestone patio. The second level features a primary suite with cathedral ceilings, primary bath with soaking tub and stall shower, as well as 2 walk in closets. There are four addt'l generously sized bedrooms with ample closet space and hardwood floors throughout plus laundry room. An extra highlight of this property is the rustic 1 1/2 story post and beam barn with electricity that can be used as a workshop, studio, or storage space. Situated on a quiet cul-de-sac, this property offers privacy and tranquility. Highest and Best Tuesday, May 23rd at 5pm. HIGHEST AND BEST deadline is Tuesday at 5pm
Zillow last checked: 8 hours ago
Listing updated: July 09, 2024 at 08:18pm
Listed by:
Jennifer Lockwood 203-650-6870,
Coldwell Banker Realty 203-254-7100
Bought with:
Victor Bolanos, REB.0789114
Bolanos & Associates LLC
Source: Smart MLS,MLS#: 170569505
Facts & features
Interior
Bedrooms & bathrooms
- Bedrooms: 5
- Bathrooms: 4
- Full bathrooms: 3
- 1/2 bathrooms: 1
Primary bedroom
- Features: Cathedral Ceiling(s), Hardwood Floor, Walk-In Closet(s)
- Level: Upper
Bedroom
- Features: Hardwood Floor, Walk-In Closet(s)
- Level: Upper
Bedroom
- Features: Hardwood Floor
- Level: Upper
Bedroom
- Features: Hardwood Floor, Wall/Wall Carpet
- Level: Upper
Bedroom
- Features: Hardwood Floor, Wall/Wall Carpet
- Level: Upper
Dining room
- Features: Hardwood Floor
- Level: Main
Family room
- Features: Built-in Features, French Doors, Hardwood Floor, Wood Stove
- Level: Main
Kitchen
- Features: Dining Area, French Doors, Hardwood Floor, Kitchen Island
- Level: Main
Living room
- Features: Fireplace, Hardwood Floor
- Level: Main
Heating
- Baseboard, Zoned, Natural Gas
Cooling
- Central Air, Window Unit(s)
Appliances
- Included: Electric Cooktop, Oven, Refrigerator, Dishwasher, Washer, Dryer, Water Heater
- Laundry: Upper Level
Features
- Entrance Foyer
- Doors: French Doors
- Basement: Full,Unfinished,Interior Entry,Storage Space,Sump Pump
- Attic: Walk-up,Floored
- Number of fireplaces: 2
Interior area
- Total structure area: 3,920
- Total interior livable area: 3,920 sqft
- Finished area above ground: 3,920
Property
Parking
- Total spaces: 2
- Parking features: Attached, Garage Door Opener, Private
- Attached garage spaces: 2
- Has uncovered spaces: Yes
Features
- Patio & porch: Patio
- Exterior features: Stone Wall
Lot
- Size: 2.05 Acres
- Features: Cul-De-Sac, Wetlands, Cleared, Level
Details
- Parcel number: 129752
- Zoning: AAA
Construction
Type & style
- Home type: SingleFamily
- Architectural style: Colonial
- Property subtype: Single Family Residence
Materials
- Clapboard, Wood Siding
- Foundation: Concrete Perimeter
- Roof: Asphalt
Condition
- New construction: No
- Year built: 1968
Utilities & green energy
- Sewer: Septic Tank
- Water: Public
- Utilities for property: Cable Available
Community & neighborhood
Community
- Community features: Golf, Lake, Library, Medical Facilities, Park
Location
- Region: Fairfield
- Subdivision: Greenfield Hill
Price history
| Date | Event | Price |
|---|---|---|
| 8/10/2023 | Sold | $1,303,000+8.6%$332/sqft |
Source: | ||
| 8/2/2023 | Pending sale | $1,200,000$306/sqft |
Source: | ||
| 5/20/2023 | Listed for sale | $1,200,000$306/sqft |
Source: | ||
Public tax history
Tax history is unavailable.
Neighborhood: 06824
Nearby schools
GreatSchools rating
- 8/10Frenchtown ElementaryGrades: K-5Distance: 1.2 mi
- 7/10Madison Middle SchoolGrades: 6-8Distance: 1.3 mi
- 10/10Trumbull High SchoolGrades: 9-12Distance: 2 mi
Schools provided by the listing agent
- Elementary: Burr
- Middle: Tomlinson
- High: Fairfield Warde
Source: Smart MLS. This data may not be complete. We recommend contacting the local school district to confirm school assignments for this home.

Get pre-qualified for a loan
At Zillow Home Loans, we can pre-qualify you in as little as 5 minutes with no impact to your credit score.An equal housing lender. NMLS #10287.
