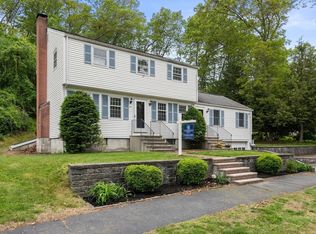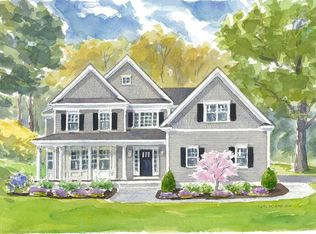Sold for $1,250,000
$1,250,000
57 Wright Rd, Concord, MA 01742
4beds
3,137sqft
Single Family Residence
Built in 1964
0.67 Acres Lot
$1,248,700 Zestimate®
$398/sqft
$4,233 Estimated rent
Home value
$1,248,700
$1.15M - $1.35M
$4,233/mo
Zestimate® history
Loading...
Owner options
Explore your selling options
What's special
Welcome to this meticulously maintained, stately Colonial located on an extended cul-de- sac neighborhood in the highly sought after West Concord area! Enjoy the spacious sunny 1st floor which features a welcoming floorplan including a LR, DR, an eat-in kitchen which opens to a lovely deck overlooking a private backyard, a laundry room, hardwood floors & more! Upstairs enjoy 4 BR’s, 2 full Baths, & a large primary suite with vaulted ceilings & enlarged closets, & a private attached office space! The lower level boasts excellent flex space to be used as a rec/playroom, office, or a cozy den! New highlights & enhancements include a brand new roof, new lighting, decking & more! Sidewalks to W. Concord, close to conservation land & walking trails, Warner's Pond, Thoreau School, Rideout playground, and the vibrant W. Concord Village consisting of shops, restaurants & more! Just minutes to the W. Concord Train Station and Rt 2 make Wright Rd an ideal commuting location! NOT TO BE MISSED!
Zillow last checked: 8 hours ago
Listing updated: April 09, 2025 at 06:49am
Listed by:
Betsy Keane Dorr 617-429-4865,
Barrett Sotheby's International Realty 978-369-6453
Bought with:
Dory Boland
Coldwell Banker Realty - Concord
Source: MLS PIN,MLS#: 73344494
Facts & features
Interior
Bedrooms & bathrooms
- Bedrooms: 4
- Bathrooms: 3
- Full bathrooms: 2
- 1/2 bathrooms: 1
Primary bedroom
- Features: Bathroom - Full, Vaulted Ceiling(s), Walk-In Closet(s), Flooring - Hardwood, Hot Tub / Spa, Dressing Room
- Level: Second
- Area: 214.67
- Dimensions: 18.67 x 11.5
Bedroom 2
- Features: Flooring - Hardwood, Closet - Double
- Level: Second
- Area: 183.22
- Dimensions: 16.17 x 11.33
Bedroom 3
- Features: Closet, Flooring - Hardwood
- Level: Second
- Area: 137.22
- Dimensions: 12.67 x 10.83
Bedroom 4
- Features: Walk-In Closet(s), Flooring - Hardwood
- Level: Second
- Area: 105
- Dimensions: 11.67 x 9
Primary bathroom
- Features: Yes
Bathroom 1
- Features: Bathroom - Half, Closet, Flooring - Stone/Ceramic Tile
- Level: First
- Area: 28
- Dimensions: 4 x 7
Bathroom 2
- Features: Bathroom - Full, Bathroom - Tiled With Tub & Shower, Flooring - Stone/Ceramic Tile, Lighting - Pendant, Soaking Tub
- Level: Second
- Area: 66
- Dimensions: 11 x 6
Bathroom 3
- Features: Bathroom - Full, Bathroom - With Tub & Shower, Flooring - Stone/Ceramic Tile
- Level: Second
- Area: 35
- Dimensions: 7 x 5
Dining room
- Features: Flooring - Hardwood, Window(s) - Bay/Bow/Box, French Doors, Lighting - Overhead
- Level: First
- Area: 198.33
- Dimensions: 17 x 11.67
Family room
- Features: Flooring - Hardwood, Exterior Access, Open Floorplan, Remodeled
- Level: First
- Area: 247.25
- Dimensions: 21.5 x 11.5
Kitchen
- Features: Flooring - Hardwood, Flooring - Stone/Ceramic Tile, Dining Area, Balcony / Deck, Countertops - Stone/Granite/Solid, French Doors, Deck - Exterior, Exterior Access, Open Floorplan, Slider, Lighting - Pendant
- Level: Main,First
- Area: 236.36
- Dimensions: 21.17 x 11.17
Office
- Features: Flooring - Hardwood, Lighting - Overhead
- Level: Second
- Area: 162.92
- Dimensions: 14.17 x 11.5
Heating
- Baseboard, Oil, Fireplace
Cooling
- None
Appliances
- Included: Water Heater, Range, Dishwasher, Microwave, Refrigerator, Washer, Dryer, Range Hood
- Laundry: Dryer Hookup - Electric, Washer Hookup, Flooring - Stone/Ceramic Tile, First Floor, Electric Dryer Hookup
Features
- Closet, Lighting - Overhead, Closet - Double, Entrance Foyer, Mud Room, Office, Game Room, Den, Internet Available - Unknown
- Flooring: Tile, Carpet, Hardwood, Flooring - Stone/Ceramic Tile, Flooring - Hardwood, Flooring - Wall to Wall Carpet
- Doors: Insulated Doors, Storm Door(s), French Doors
- Windows: Insulated Windows, Screens
- Basement: Full,Partially Finished,Interior Entry,Bulkhead,Concrete
- Number of fireplaces: 3
- Fireplace features: Dining Room, Family Room
Interior area
- Total structure area: 3,137
- Total interior livable area: 3,137 sqft
- Finished area above ground: 2,177
- Finished area below ground: 960
Property
Parking
- Total spaces: 6
- Parking features: Attached, Garage Door Opener, Storage, Workshop in Garage, Insulated, Paved Drive, Off Street, Paved
- Attached garage spaces: 2
- Uncovered spaces: 4
Features
- Patio & porch: Porch, Deck - Composite, Patio
- Exterior features: Porch, Deck - Composite, Patio, Rain Gutters, Screens, Fenced Yard, Garden, Stone Wall
- Fencing: Fenced/Enclosed,Fenced
- Has view: Yes
- View description: Scenic View(s)
Lot
- Size: 0.67 Acres
- Features: Cul-De-Sac, Gentle Sloping, Level
Details
- Parcel number: 453587
- Zoning: Res B
Construction
Type & style
- Home type: SingleFamily
- Architectural style: Colonial
- Property subtype: Single Family Residence
Materials
- Frame
- Foundation: Concrete Perimeter
- Roof: Shingle
Condition
- Year built: 1964
Utilities & green energy
- Electric: Circuit Breakers, 200+ Amp Service
- Sewer: Private Sewer
- Water: Public
- Utilities for property: for Electric Range, for Electric Dryer, Washer Hookup
Green energy
- Energy efficient items: Thermostat
Community & neighborhood
Security
- Security features: Security System
Community
- Community features: Public Transportation, Shopping, Tennis Court(s), Park, Walk/Jog Trails, Medical Facility, Laundromat, Bike Path, Conservation Area, Highway Access, House of Worship, Public School, T-Station, Sidewalks
Location
- Region: Concord
Other
Other facts
- Listing terms: Contract
- Road surface type: Paved
Price history
| Date | Event | Price |
|---|---|---|
| 4/8/2025 | Sold | $1,250,000+8.7%$398/sqft |
Source: MLS PIN #73344494 Report a problem | ||
| 3/18/2025 | Contingent | $1,150,000$367/sqft |
Source: MLS PIN #73344494 Report a problem | ||
| 3/12/2025 | Listed for sale | $1,150,000+495.9%$367/sqft |
Source: MLS PIN #73344494 Report a problem | ||
| 7/1/1992 | Sold | $193,000$62/sqft |
Source: Public Record Report a problem | ||
Public tax history
| Year | Property taxes | Tax assessment |
|---|---|---|
| 2025 | $14,090 +1% | $1,062,600 |
| 2024 | $13,952 +8.8% | $1,062,600 +7.4% |
| 2023 | $12,820 +7.4% | $989,200 +22.3% |
Find assessor info on the county website
Neighborhood: 01742
Nearby schools
GreatSchools rating
- 9/10Thoreau Elementary SchoolGrades: PK-5Distance: 0.8 mi
- 8/10Concord Middle SchoolGrades: 6-8Distance: 1.6 mi
- 10/10Concord Carlisle High SchoolGrades: 9-12Distance: 3.2 mi
Schools provided by the listing agent
- Elementary: Thoreau
- Middle: Concord Middle
- High: Cchs
Source: MLS PIN. This data may not be complete. We recommend contacting the local school district to confirm school assignments for this home.
Get a cash offer in 3 minutes
Find out how much your home could sell for in as little as 3 minutes with a no-obligation cash offer.
Estimated market value$1,248,700
Get a cash offer in 3 minutes
Find out how much your home could sell for in as little as 3 minutes with a no-obligation cash offer.
Estimated market value
$1,248,700

